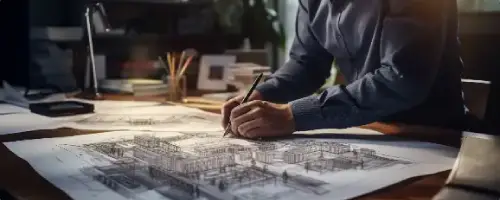Download Ready
Thanks for your interest! Your syllabus is now ready to download.



Course Overview
The Architectural Design Development and BIM program is designed for architecture students, fresh graduates, and working professionals who want to gain hands-on expertise in BIM workflows, architectural design development, and construction documentation.
Through 2 real-world international projects at various Levels of Detail (LOD 300 and LOD 350), you’ll work with the latest BIM tools and global standards to mirror real AEC industry workflows.
From conceptual massing to construction-ready documentation, you’ll collaborate on multi-disciplinary projects integrating Architectural, Structural, and MEP models.
Course Highlights
Certification & Career Benefits
 Autodesk Certification & Project Completion Certificate : Earn globally recognized certifications to boost your professional profile.
Autodesk Certification & Project Completion Certificate : Earn globally recognized certifications to boost your professional profile. Live Project Presentations & Expert Feedback : Receive direct feedback from industry BIM experts.
Live Project Presentations & Expert Feedback : Receive direct feedback from industry BIM experts. Portfolio & Resume Development : Showcase your BIM & design projects to potential employers.
Portfolio & Resume Development : Showcase your BIM & design projects to potential employers. Mock Interviews with 80+ Must-Know BIM Questions : Prepare for real-world job interviews with simulated practice sessions.
Mock Interviews with 80+ Must-Know BIM Questions : Prepare for real-world job interviews with simulated practice sessions. 100% Placement Assistance : Connect with leading BIM & design firms through our industry network.
100% Placement Assistance : Connect with leading BIM & design firms through our industry network. English Communication Skills Enhancement : Develop professional communication skills for working with international clients.
English Communication Skills Enhancement : Develop professional communication skills for working with international clients.
|
|
3 Months (100+ Hours) |
| Recorded Sessions | Included |
|
|
5 no.s |
|
|
English, Malayalam |
| Global projects | 2 no.s |
|
|
8 no.s |
| Revit plugins & tools | 2 no.s |
|
B.Arch / M.Arch / Diploma (Architecture)
|
|
Next Course February 23, 2026







