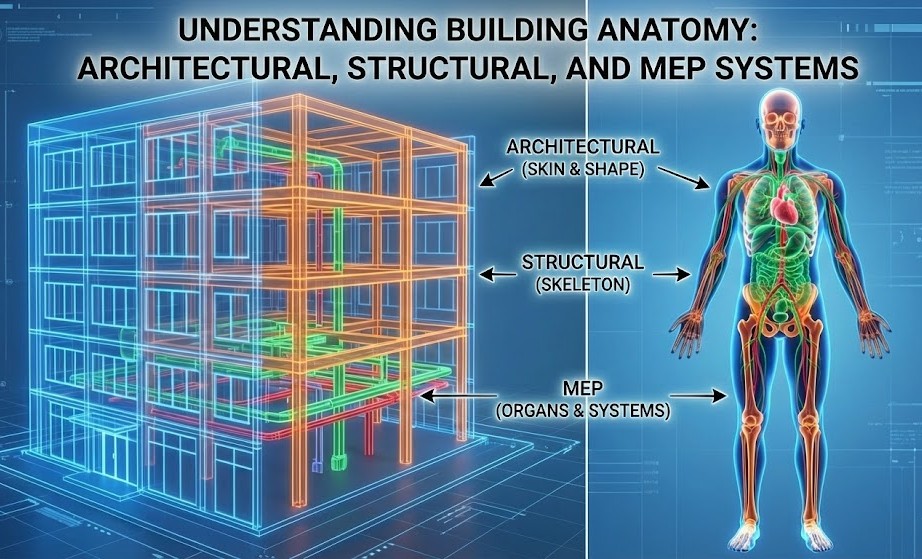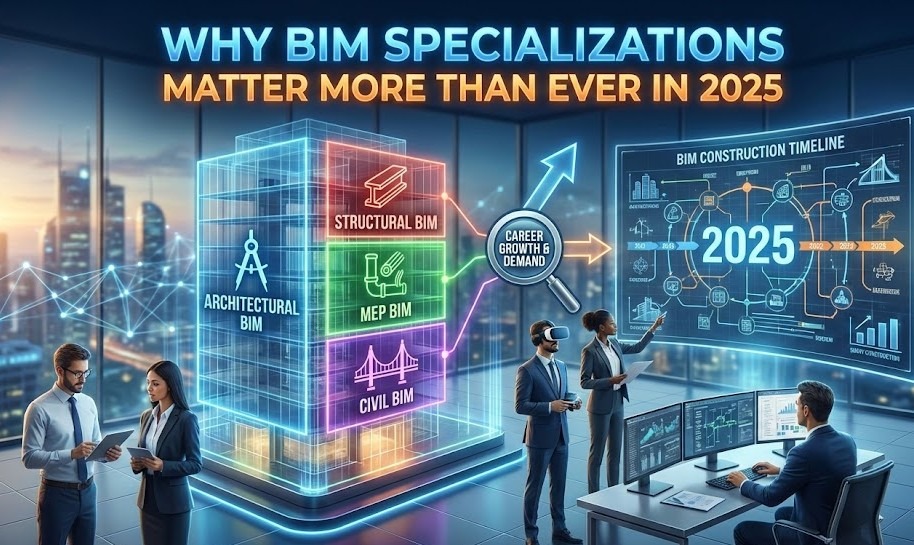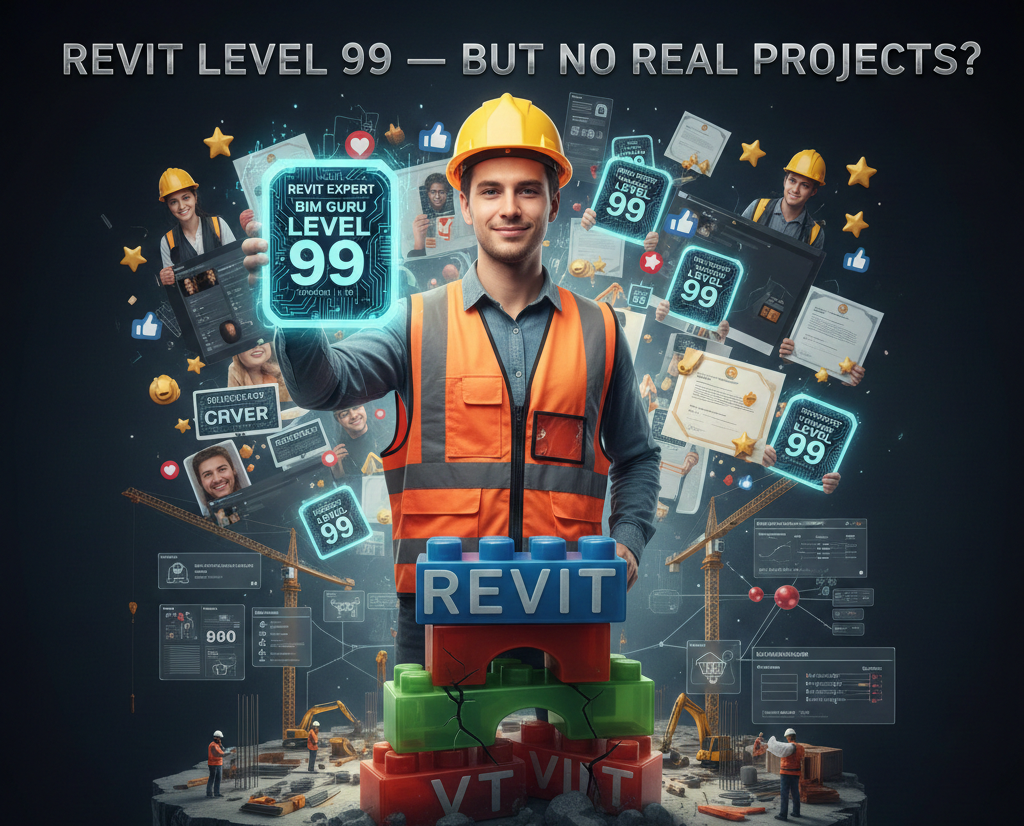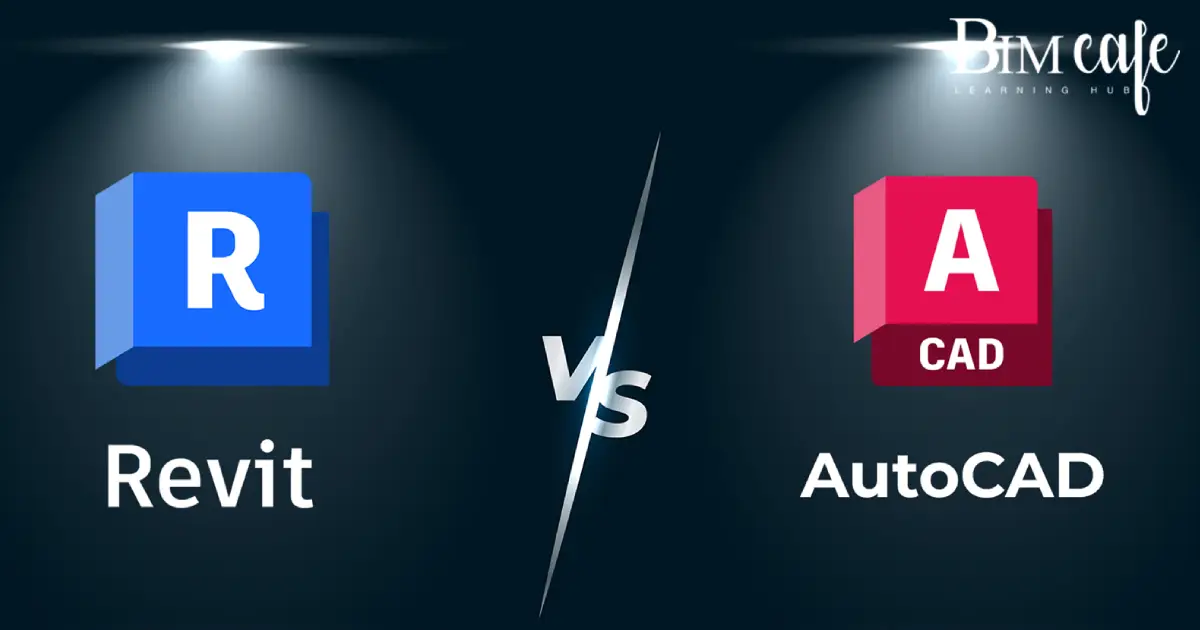
Author: Devika R
March 31, 2025
7 min read
In architecture and engineering design, software tools play a vital role. As the industry evolves, professionals are moving from traditional drafting to modern design technologies. Revit and AutoCAD lead the way, each with unique advantages. But why do architects and engineers prefer Revit? This article explores key differences between these tools to help you decide.
The Evolution of Design Software
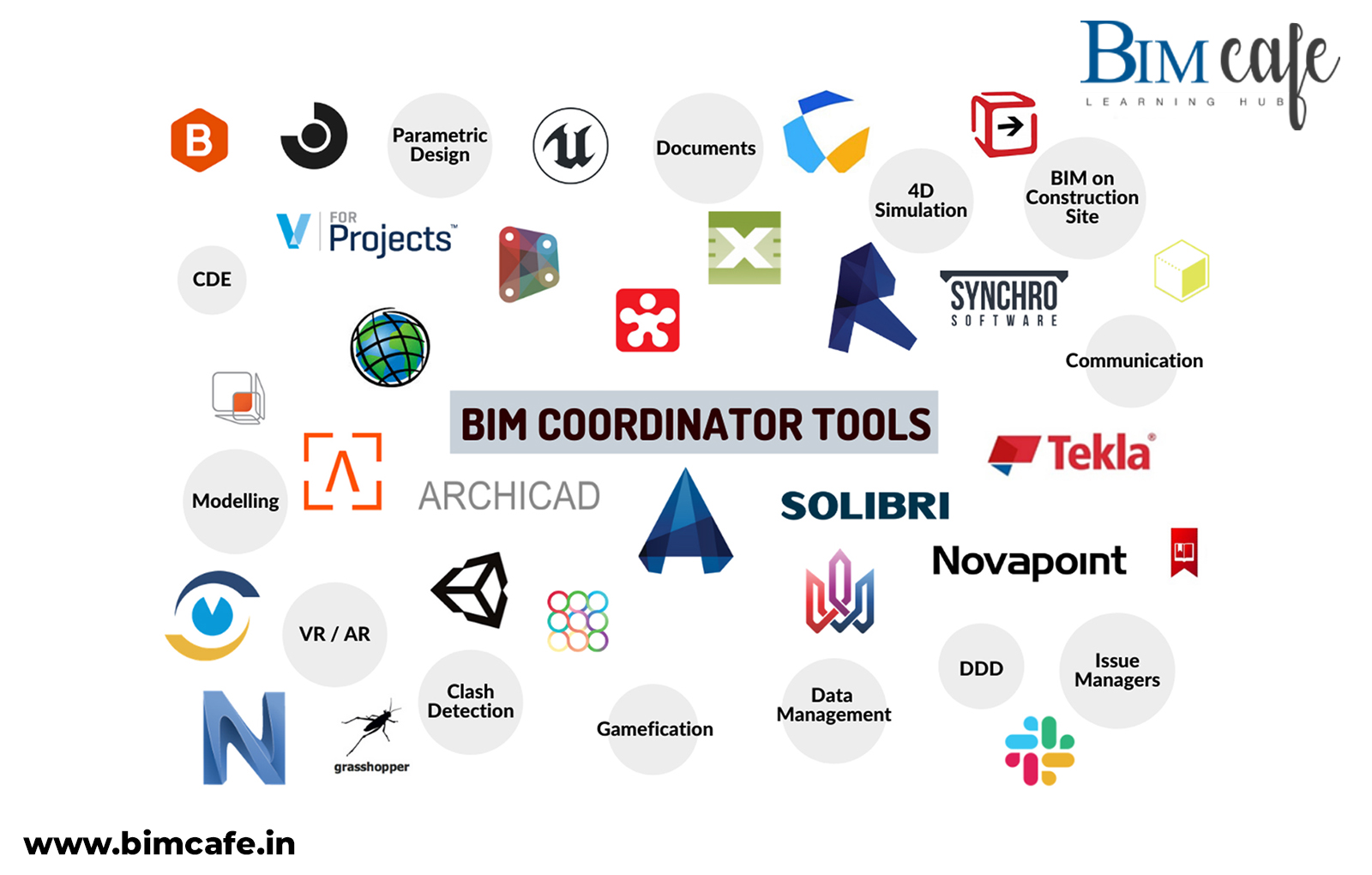
The digital age has ushered in remarkable transformations in the design industry. As architects and engineers strive to meet the demands of modern projects, they find themselves at the crossroads of tradition and innovation. The transition from Computer-Aided Design (CAD) to Building Information Modelling (BIM) represents a pivotal moment in this journey, offering new possibilities for creativity, efficiency, and collaboration.
From Traditional CAD to BIM – A Paradigm Shift
Architects and engineers have long relied on traditional CAD software for 2D and 3D designs. With BIM technology, the industry is shifting towards integrated design, analysis, and documentation. BIM tools like Revit enhance the design process, offering a holistic project view.
Unlike traditional CAD drafting, which creates static designs, BIM enables interactive design changes in real-time. This shift promotes sustainable, efficient design practices, meeting the industry’s demand for innovation.
Understanding the Core Differences Between Revit and AutoCAD
To choose between Revit and AutoCAD, you must first grasp the essence of each software. While both are titans in the design industry, they cater to different needs and project requirements. Understanding these differences can help you leverage their strengths effectively.
What is AutoCAD? – The Legacy of 2D and 3D Drafting

AutoCAD has been a key tool in architecture and engineering, known for its precision in 2D and 3D drafting. It provides essential tools for technical drawings, offering a vast library of design elements, making it a preferred choice.
From simple drafting software to a powerful tool for complex design projects, AutoCAD ensures detailed drawings for various applications, from engineering to architecture. Despite BIM’s growth, AutoCAD remains relevant with updated features and strong tools, making it a reliable choice for drafting.
What is Revit? – A BIM-Powered Approach to Design
Revit is advanced design software with BIM software capabilities, empowering architects and engineers. It enables real-time collaboration, improving design projects’ accuracy and efficiency. Revit’s parametric modeling ensures precise adjustments across the model.
Integrating design from concept to construction streamlines workflows and enhances the design process for better decision-making. It improves design accuracy, fostering innovation and creativity.
Ideal for large-scale projects, Revit enhances team coordination, reduces errors, and optimizes design processes.
Feature Comparison: Revit vs. AutoCAD
When evaluating Revit and AutoCAD, it’s essential to consider their unique features and how they align with your project needs. This comparison highlights their design and modelling capabilities, collaboration efficiency, and automation features.
Design and Modeling Capabilities
Revit excels in creating complex, data-rich 3D models, and enhancing architectural design. Its parametric design features help architects streamline workflows, ensuring updates across the project. This dynamic design approach makes Revit ideal for large-scale projects.
AutoCAD, on the other hand, provides strong tools for 2D drafting and basic 3D models. It is preferred for precise technical drawings and remains a top choice for detail-oriented projects. While not as integrated as Revit, AutoCAD’s versatility is invaluable.
The choice between Revit and AutoCAD depends on your projects. For complex 3D models, Revit is better, while AutoCAD is ideal for technical drawings.
Collaboration and Workflow Efficiency
In today’s design environment, Revit enables seamless, cloud-based collaboration, reducing errors and improving coordination. This makes Revit a preferred choice for multi-disciplinary projects.
AutoCAD, with its simple approach to drawing management, ensures smooth file-sharing and team communication. While not as integrated as Revit, AutoCAD’s reliability makes it a strong choice for many projects.
Both Revit and AutoCAD offer unique advantages. Revit is ideal for complex projects, while AutoCAD’s simplicity suits projects needing basic collaboration.
Automation and Parametric Design
Revit enhances design efficiency with parametric adjustments, ensuring seamless updates and reducing errors. This makes Revit a strong choice for improving design processes. AutoCAD users can automate tasks with scripts and add-ons, customizing workflows for better efficiency. Its API support makes it a versatile choice for various projects.
While both Revit and AutoCAD offer automation, Revit’s parametric design tools suit complex projects, while AutoCAD’s flexibility is ideal for simpler tasks.
Understanding Revit vs. AutoCAD: A Quick Guide to Key Differences
| Feature | Revit | AutoCAD |
|---|---|---|
Design & Modelling | Advanced 3D modeling with BIM capabilities; real-time updates | Strong in 2D drafting and basic 3D modeling; technical drawings |
Collaboration & Workflow | Cloud-based collaboration, multi-disciplinary team integration | File-sharing capabilities, but limited real-time collaboration |
Automation & Parametric Design | Parametric modelling automates design updates, reducing errors | Automation via scripts and add-ons; high customization flexibility |
Sustainability & BIM Integration | Supports sustainable design and green building practices | Limited sustainability features; focuses on traditional drafting |
Cost & ROI | Higher initial cost but greater long-term ROI | Lower initial cost, cost-effective for smaller projects |
Best Use Cases | Large-scale, complex, collaborative projects | Detailed 2D technical drawings, simple drafting tasks |
Future-Proofing | Preferred for future-ready BIM projects | Still relevant for traditional drafting, but less future-proof than Revit |
Why Architects and Engineers Are Switching to Revit
The shift towards Revit is driven by its ability to meet the evolving needs of architects and engineers. Its advanced features and integration capabilities make it a compelling choice for modern projects.
BIM Infrastructure and Green Road Construction Technology

Revit enhances design with BIM infrastructure, supporting sustainable design and green building standards for eco-friendly projects. Its software integrates environmental data into design solutions. Revit’s tools enable the design of energy-efficient, sustainable roadways, optimizing resource efficiency. This makes Revit ideal for firms focusing on sustainability.
By integrating BIM and green design technology, Revit leads in sustainable design. Its ability to incorporate environmental factors into the design process benefits firms committed to sustainability.
Data-Driven Decision-Making in Modern Architecture
Architects use Revit’s analytics for informed design decisions. Its software optimizes building performance and sustainability, enhancing project outcomes. Revit improves efficiency, ensuring architects access crucial data.
Design professionals use Revit to visualize data and refine building designs, ensuring projects meet high standards. This fosters innovation, making Revit a top choice. By leveraging data, Revit helps architects and engineers improve projects with smarter design solutions for sustainability.
Cost, Learning Curve, and Industry Demand
When selecting software, it’s essential to consider the costs, learning curve, and industry demand. These factors can significantly impact your decision, influencing both short-term and long-term project success.
Investment vs. Long-Term ROI
Revit offers long-term efficiency, justifying its higher cost. Its software improves workflows and collaboration, making it a smart choice for design processes. AutoCAD has a lower initial cost, appealing to small firms. Its versatility makes it a practical choice, but demand for Revit skills is rising, increasing investment in this advanced software.
The choice between Revit and AutoCAD depends on budget and project needs. Revit provides better long-term ROI, while AutoCAD is a cost-effective option for simpler projects.
Which Software is More Future-Proof?
Choosing adaptable software is key. Revit, a future-proof solution, offers BIM capabilities for modern design needs. Its sustainability focus makes it a reliable choice for firms staying ahead.
AutoCAD remains relevant in traditional drafting. Its tools ensure precision, but as trends shift to sustainable design, Revit is the preferred choice for future-proofing software. For projects, both software packages offer value. However, Revit’s innovation and sustainability make it a more future-proof choice.
Choosing the Right Software for Your Needs
Selecting the right software is crucial to the success of your projects. By understanding the unique strengths of Revit and AutoCAD, you can make an informed decision that aligns with your design needs.
When to Use AutoCAD vs. When to Use Revit
AutoCAD suits projects focused on detailed 2D technical drawings, making it an ideal choice for firms that prioritize precision and versatility. Its extensive drafting tools and cost-effectiveness make it a practical option for smaller projects with simpler design requirements.
In contrast, Revit is ideal for comprehensive 3D modeling and collaborative projects. Its advanced BIM capabilities and data integration features provide a level of detail and accuracy that enhances project outcomes, making it a valuable choice for large-scale and complex projects.
When choosing between AutoCAD and Revit, consider your project’s specific requirements. Both software packages offer unique advantages, so selecting the right tool depends on your design needs and goals.
The Future of Architectural and Engineering Design

BIM is transforming design technology, with architects and engineers adopting Revit for better collaboration. Choosing the right tools for their projects enhances efficiency and creativity.
Technology integration in design boosts innovation and sustainability. Revit and AutoCAD remain key tools in shaping the future of design. The choice depends on project needs.
Understanding the differences between Revit and AutoCAD helps professionals align with their design goals.

