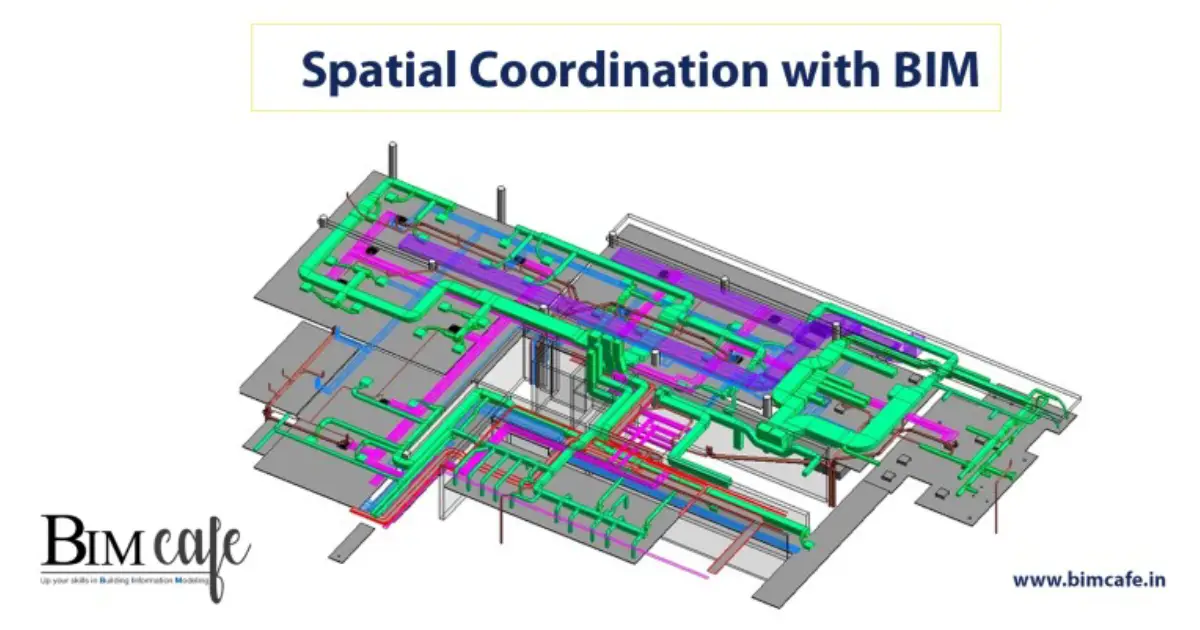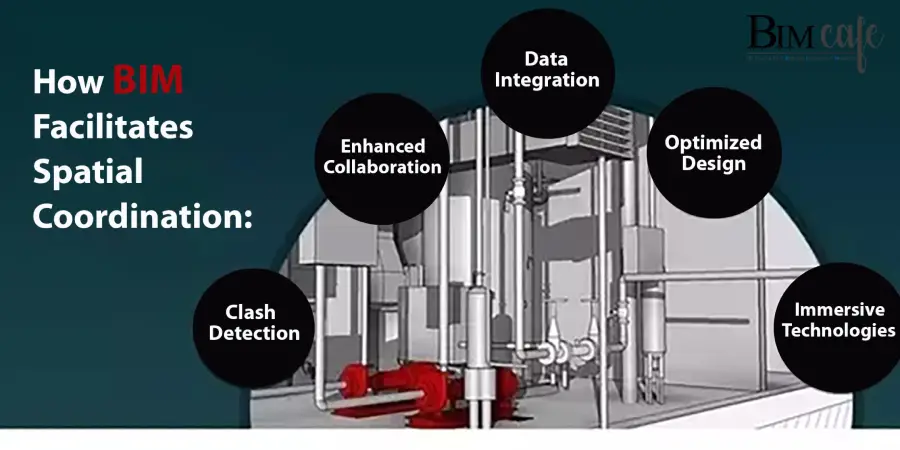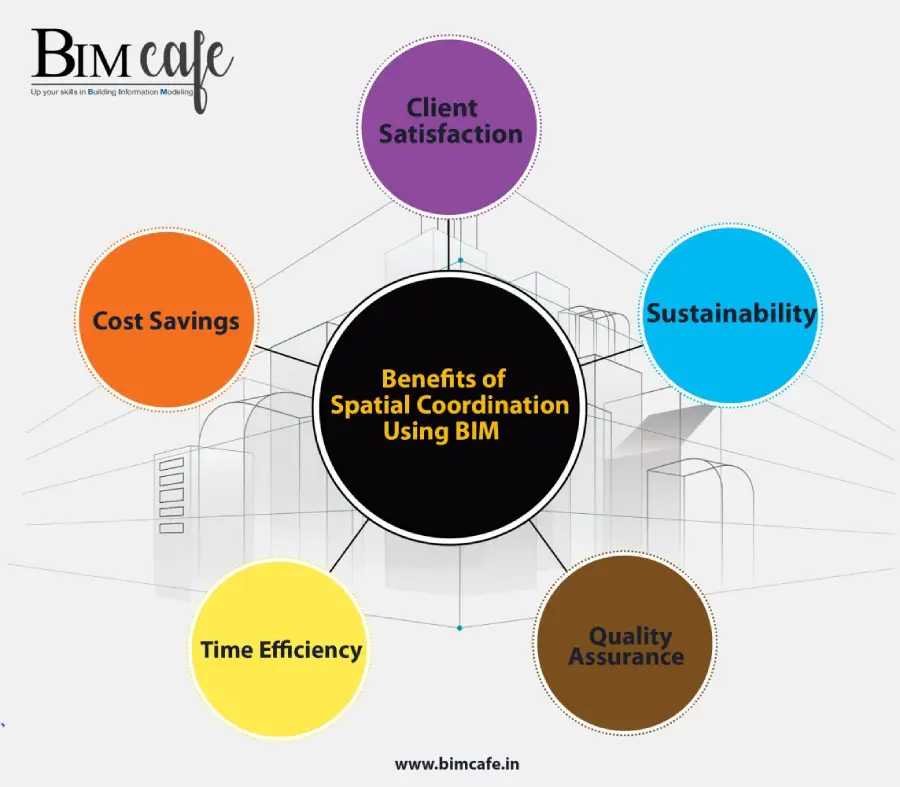
Author: Devika R
September 11, 2023
3 min read
The construction industry is undergoing a profound transformation, and at its core is the adoption of innovative technologies. Among these, Building Information Modeling (BIM) has emerged as a pivotal tool, revolutionizing the way projects are designed, managed, and executed. In this article, we will delve into the concept of spatial coordination using BIM and explore how this dynamic approach is reshaping the construction landscape.
The Spatial Coordination Challenge:
In traditional construction projects, spatial coordination issues are a persistent headache. These challenges range from misaligned structural components to congested spaces for vital mechanical, electrical, and plumbing systems. Such discrepancies can lead to project delays, costly rework, and decreased overall quality. However, BIM offers a transformative solution.
How BIM Facilitates Spatial Coordination:

Visualizing the Future: BIM empowers stakeholders to create intricate 3D models encompassing architectural, structural, and MEP (Mechanical, Electrical, Plumbing) components. This visual representation provides an all-encompassing view of the project’s spatial requirements.
Clash Detection: BIM software comes equipped with clash detection features that automatically identify conflicts between various building elements. This proactive approach significantly reduces the need for on-site adjustments, saving both time and money.
Enhanced Collaboration: BIM fosters collaboration among project teams, ensuring architects, engineers, contractors, and subcontractors work in harmony. Real-time access to the BIM model facilitates effective communication and swift issue resolution.
Data Integration: BIM goes beyond mere 3D models; it integrates diverse data sources such as cost estimates, scheduling, and material specifications. This holistic approach enhances decision-making and spatial planning.
Optimized Design: BIM’s iterative design process allows stakeholders to experiment with different spatial configurations before construction commencement. This results in layouts that maximize space efficiency and functionality.
Immersive Technologies: BIM models can be combined with virtual reality (VR) and augmented reality (AR) technologies, enabling stakeholders to experience the project in immersive ways. This enhances spatial understanding and supports real-time design adjustments.
Benefits of Spatial Coordination Using BIM

Cost Savings: Early identification and resolution of clashes during the design phase lead to reduced costly rework and change orders during construction.
Time Efficiency: Spatial coordination with BIM streamlines construction processes, reducing project timelines and ensuring timely project delivery.
Quality Assurance: By minimizing spatial issues on-site, BIM enhances project quality and safety, resulting in a higher standard of construction.
Sustainability: BIM supports sustainable design by optimizing spatial layouts for energy efficiency and resource conservation.
Client Satisfaction: Clients benefit from a smoother construction process, fewer disruptions, and projects that meet or exceed their expectations.
Certainly! If you’re interested in learning more about BIM Basic & Professional courses, you can contact the BIM Cafe team for further information. You can reach them through the following contact details:





