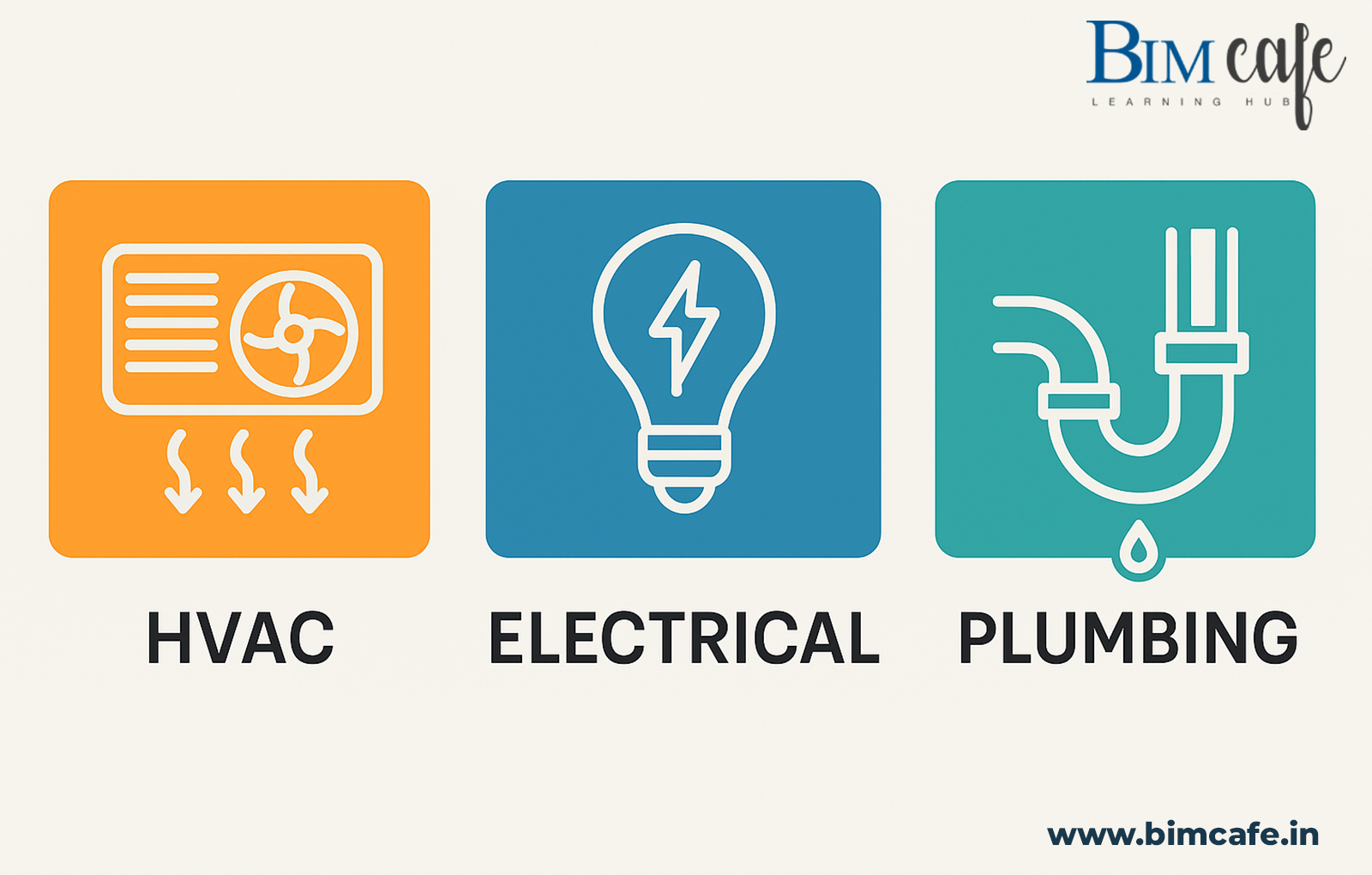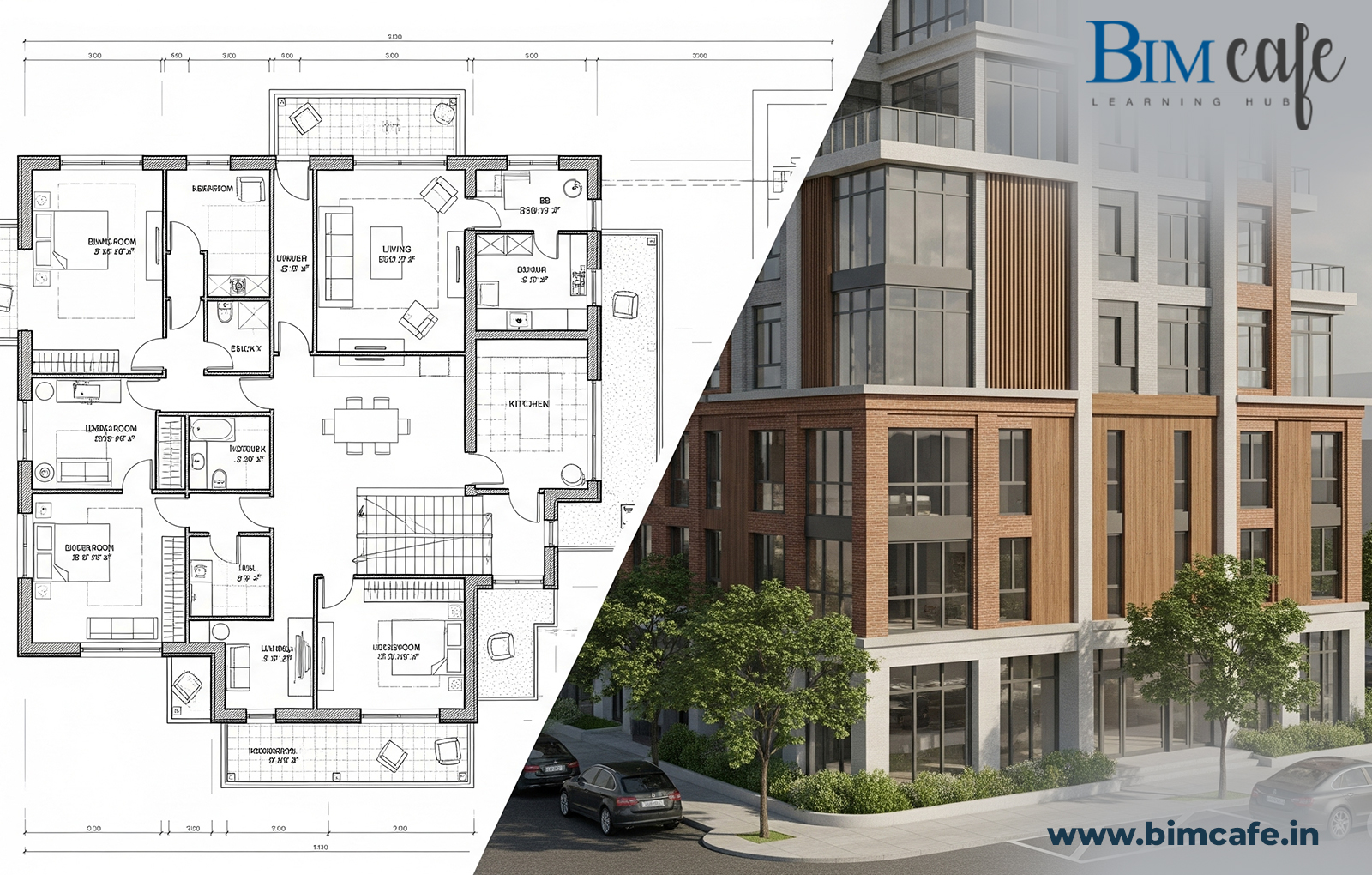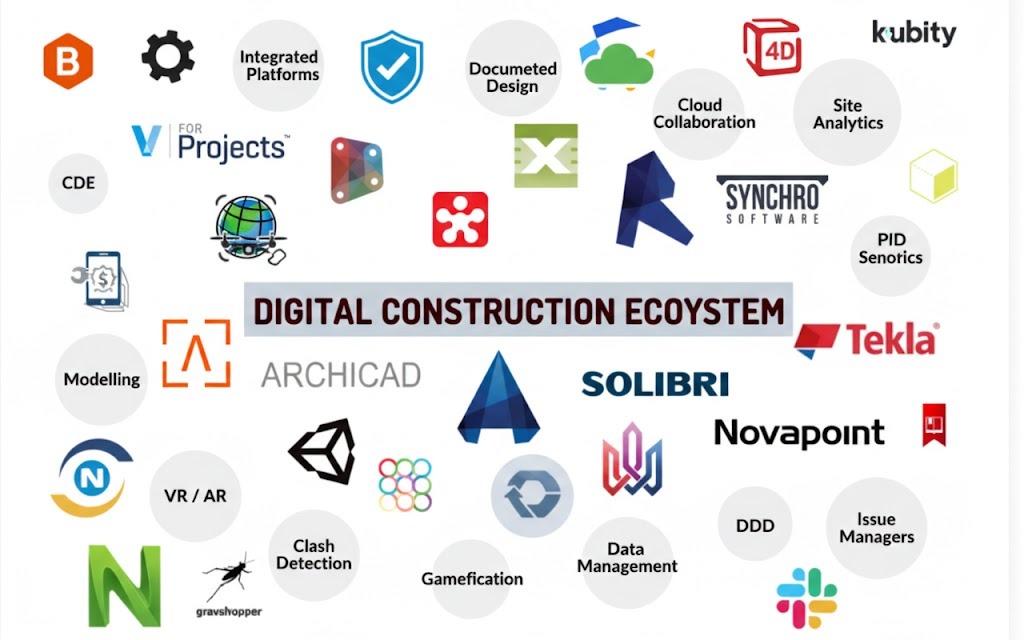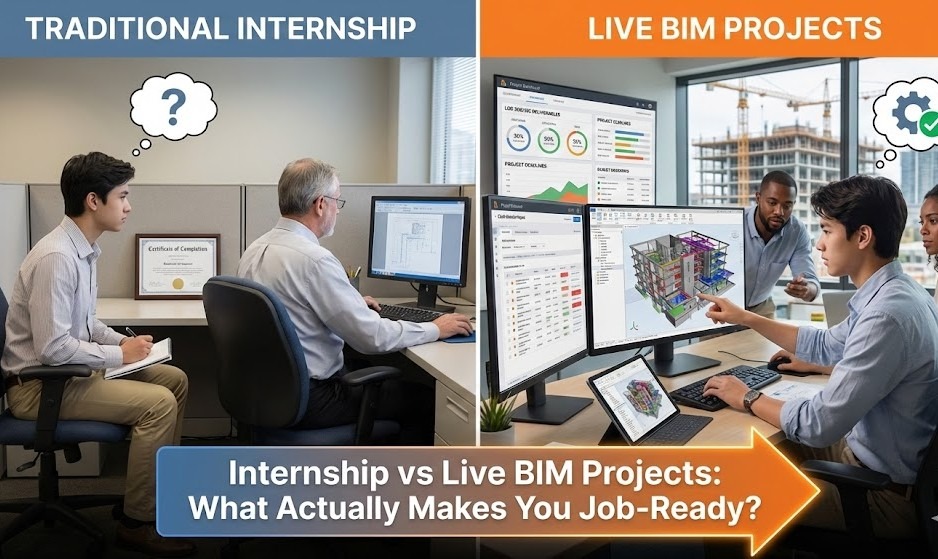
Author: Devika R
August 1, 2025
7 min read
In the world of building design and construction, one common source of confusion is the distinction between MEP Design and MEP BIM. Are they the same thing? Is BIM just another tool for design? Why do some job roles ask for “MEP Designer” while others demand “MEP BIM Modeler”?
If you’ve ever wondered about these differences or if you’re an aspiring MEP engineer trying to choose the right career path, this blog is for you.
Explore the Revit MEPF Master Course at BIM Cafe Learning Hub to build the skills needed for both MEP design and BIM roles.
1. What Is MEP? Let’s Start from the Basics

MEP stands for Mechanical, Electrical, and Plumbing, three core disciplines essential to every building’s functionality.
- Mechanical: HVAC systems (Heating, Ventilation, and Air Conditioning)
- Electrical: Power distribution, lighting, fire alarms, and low-voltage systems
- Plumbing: Water supply, drainage, and fire-fighting systems
Traditionally, these were designed using 2D CAD tools or even manual drafting. Today, the design process has evolved significantly, enter BIM.
2. “I Know MEP Design… So Why Do I Need BIM?”
This is the #1 confusion among engineering graduates and even experienced professionals.
- MEP Design is what the system does
- MEP BIM is how it integrates into the building lifecycle
MEP Design focuses on calculations, sizing, and load estimation. BIM adds intelligence, 3D coordination, and lifecycle data. BIM doesn’t replace design, it enhances it with technology and project-wide collaboration.
3. MEP Design: The Engineering Core
What Happens in MEP Design?
- Heat Load Calculation for HVAC
- Lux Level Calculation for lighting
- Pump Head & Flow Rate for plumbSing
- Cable Tray & Circuit Sizing for electrical
- Diversity Factors, Voltage Drops, Pressure Losses, all handled in MEP design software like HAP, DIALux, Elite Software, and Excel
Benefits of MEP Design:
- Accurate sizing
- Compliance with codes
- Energy efficiency
- System reliability
But, here’s the catch, it’s usually done in isolation, often with no spatial coordination with the architectural or structural models.
4. MEP BIM: The Smart Layer on Top of Design
What Happens in MEP BIM?
BIM (Building Information Modeling) for MEP includes:
- 3D Modeling of ducts, pipes, and conduits
- Clash detection (e.g., a pipe running through a beam)
- Quantity take-off and scheduling
- Data-rich families and asset tagging
- Coordination with architecture and structure
- LOD-based development (Level of Detail)
Popular software: Revit MEP, Navisworks Manage, BIM 360, Dynamo
Benefits of MEP BIM:
- Reduces rework through clash-free models
- Enhances interdisciplinary collaboration
- Enables faster approvals from clients
- Provides data continuity for facility management
5. Key Differences: MEP Design vs MEP BIM

| Feature | MEP Design | MEP BIM |
| Purpose | Engineering analysis & calculations | Coordination & integration |
| Tools | HAP, DIALux, Excel, ETAP | Revit, Navisworks, Dynamo |
| Output | 2D drawings, design specs | 3D coordinated model + data |
| Focus | Accuracy in sizing and specs | Constructability & spatial alignment |
| Workflow | Discipline-specific | Multi-disciplinary |
| Industry Demand | High, but static | Growing exponentially |
6. “Is BIM Just Drawing in 3D?” – Absolutely Not!
Another misconception: “If you know AutoCAD or can draw in 3D, you’re good to go.”
Wrong.
BIM is not just geometry; it’s information modeling. Every duct, light, and valve in a BIM model carries metadata, size, material, flow, voltage, fire rating, and more. This data is crucial for construction, cost estimation, and operations.
7. Career Confusion: MEP Engineer, BIM Modeler, or Both?
Job Titles You’ll See:
- MEP Design Engineer
- MEP BIM Modeler
- MEP Coordinator
- BIM Engineer – MEP
- HVAC BIM Modeler
- Electrical BIM Engineer
What Recruiters Want:
A hybrid profile, design knowledge + BIM skills.
If you know the “why” of design and the “how” of BIM, you’re a top-tier candidate.
8. How BIM Enhances Each MEP Discipline
Mechanical (HVAC):
- 3D duct routing with correct slope and insulation
- Automatic clash detection with beams, lights
- Real-time system sizing updates using Revit Families
Electrical:
- Circuiting with automatic load distribution
- Cable tray routing and fire alarm integration
- Panel schedules linked to model elements
Plumbing:
- Slope-sensitive pipe routing
- Pressure drop validation
- Water systems connected to actual fixtures and pumps
Each of these helps avoid errors before site execution, saving time, cost, and reputation.
9. “Can I Learn Both?” – Yes, And You Should

Gone are the days of siloed roles. The AEC industry is moving toward integrated skillsets. A BIM-ready MEP engineer is:
- 40% faster in documentation
- 60% more accurate in clash detection
- 70% more likely to get placed in Tier 1 companies or abroad
10. So… Which Should You Learn First?
Start with MEP Design if you’re from a non-design background.
Then, add MEP BIM to your profile. It will multiply your placement potential and international job prospects.
At BIM Cafe Learning Hub, our training takes you through advanced BIM tools, real-world projects, and assured placement in BIM firms.
Why MEP Design Accuracy and BIM Intelligence Go Hand in Hand
MEP Design gives you precise engineering calculations, while MEP BIM adds smart coordination, data integration, and lifecycle efficiency. In today’s AEC industry, mastering both is the key to staying competitive. Whether you’re a mechanical, electrical, or civil engineering graduate or an architect, MEP BIM skills open global career doors, from cutting-edge smart buildings in Dubai to green-certified campuses across India. There’s no better time than now to upgrade your skills and step into the future of building design.
Ready to Get BIM-Ready? Join the industry-led MEP BIM Training at BIM Cafe Learning Hub – Kerala’s Autodesk-Certified BIM Training Hub.





