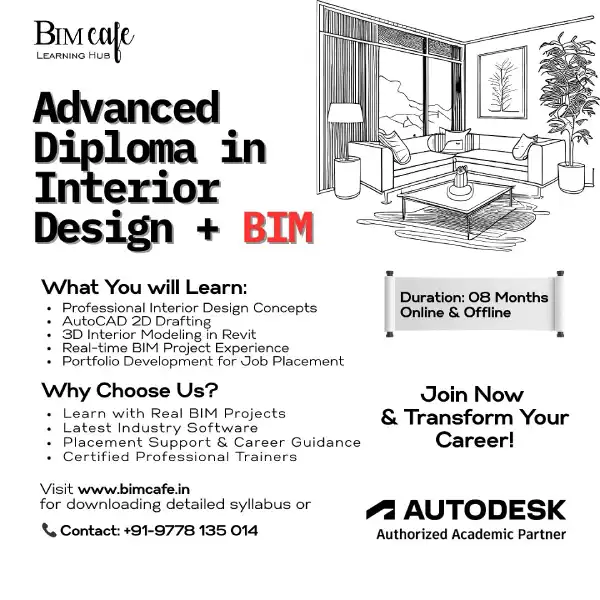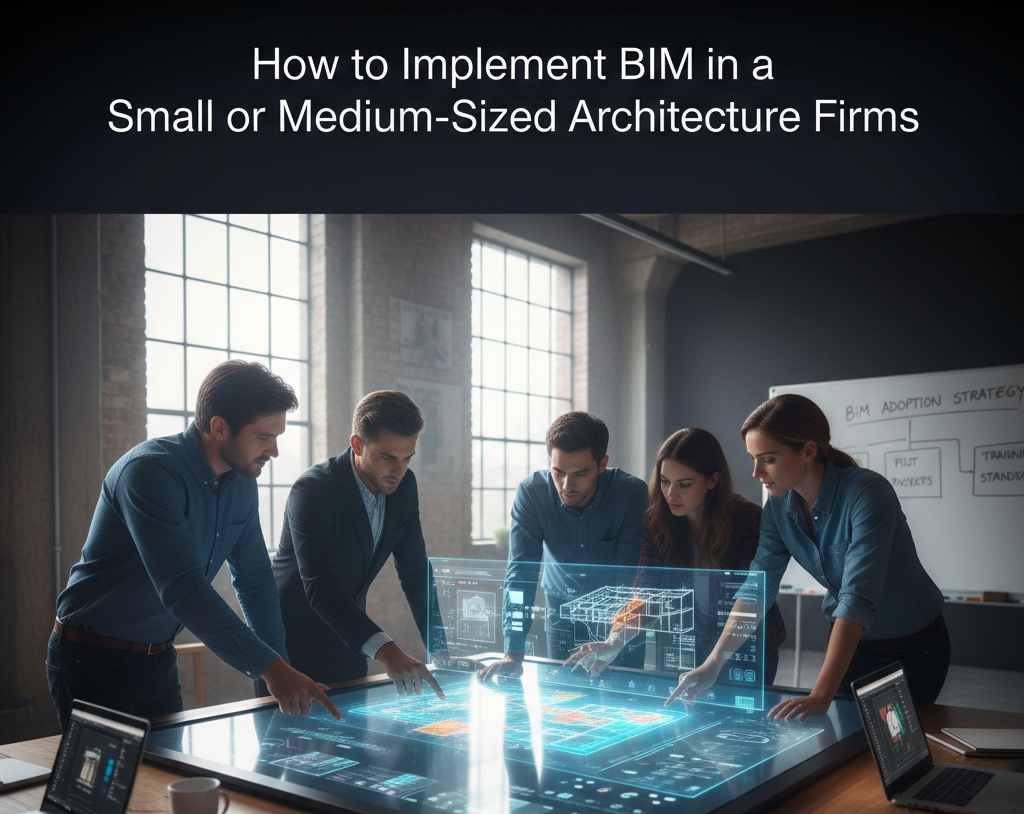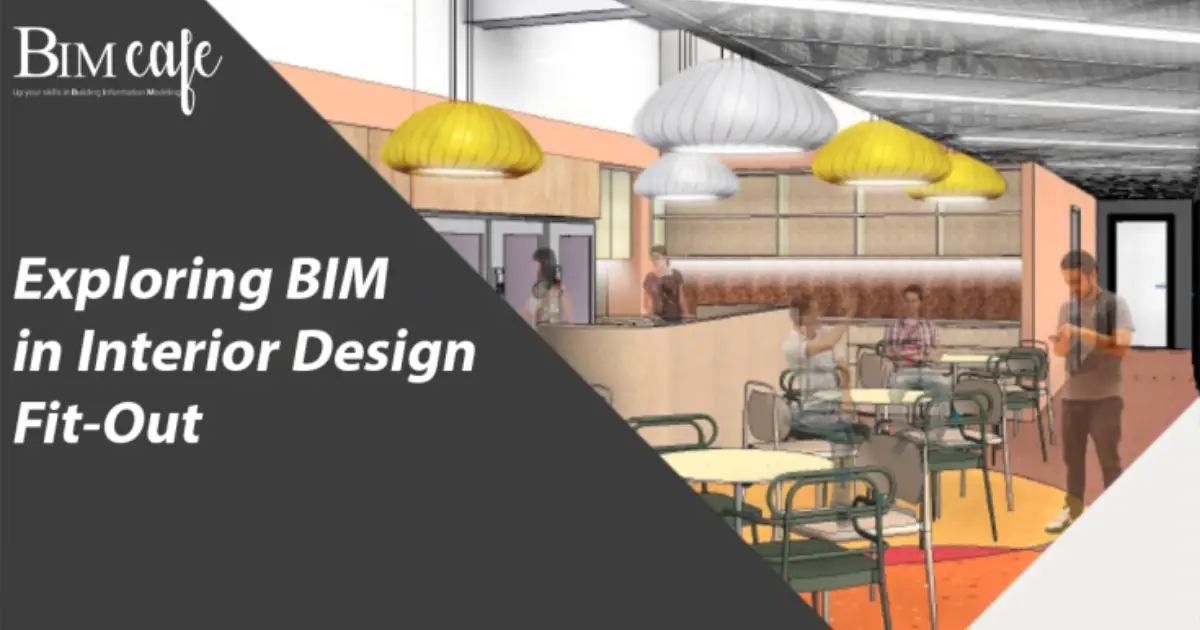
Author: Devika R
June 23, 2023
3 min read
Introduction:
In the world of interior design fit-out, where attention to detail and precise planning is paramount, a revolutionary tool has emerged to streamline processes, enhance collaboration, and transform the industry. Building Information Modeling (BIM) has become a game-changer, empowering professionals to create exceptional interior spaces with unprecedented efficiency and accuracy. Let us delve into the fascinating world of BIM and explore how it is revolutionizing the interior design fit-out industry.
Enhancing Visualisation:
; ?>/assets/images/revolutionizing/enhancing-thumbnail.webp”
class=”img-fluid round mb-3″ width=”900″ height=”393″
alt=”enhancing-thumbnail”
>
</figure>
<p>One of the most significant advantages of <a class=) BIM in interior design fit-outs is its ability to improve visualization. Traditional 2D designs and static drawings frequently fail to capture the genuine character of a space. BIM enables designers to generate realistic, immersive 3D models that provide clients with a vivid depiction of the finished product. This assists stakeholders in visualizing the design intent, making informed decisions, and avoiding costly design revisions throughout the building phase.
BIM in interior design fit-outs is its ability to improve visualization. Traditional 2D designs and static drawings frequently fail to capture the genuine character of a space. BIM enables designers to generate realistic, immersive 3D models that provide clients with a vivid depiction of the finished product. This assists stakeholders in visualizing the design intent, making informed decisions, and avoiding costly design revisions throughout the building phase.
Collaboration and communication have improved:
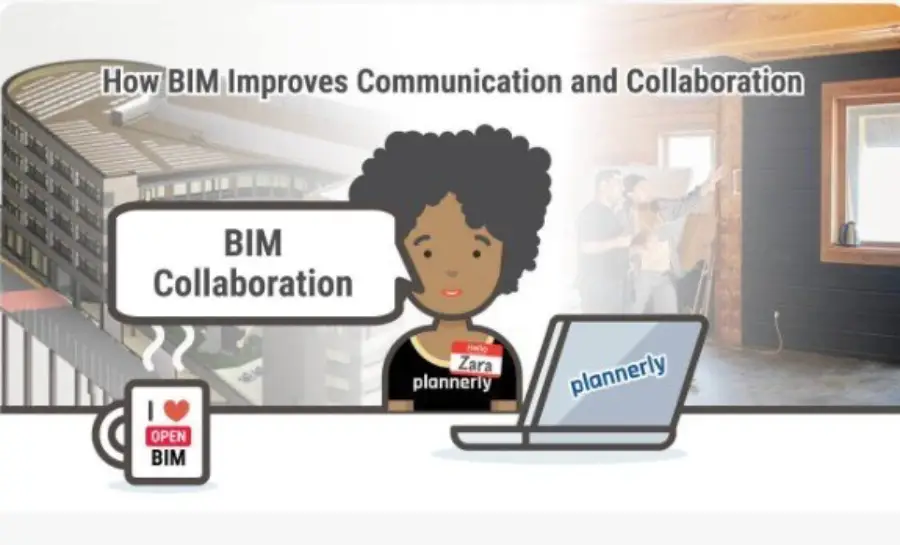
BIM allows for seamless collaboration between all stakeholders in an interior design fit-out project. Designers, architects, contractors, engineers, and clients may all collaborate on a single BIM model, minimizing the need for several revisions and lowering the risk of misinterpretation. BIM guarantees that everyone is on the same page by centralizing project data and fostering real-time collaboration, resulting in increased productivity and reduced errors.
Efficient Design and Coordination:
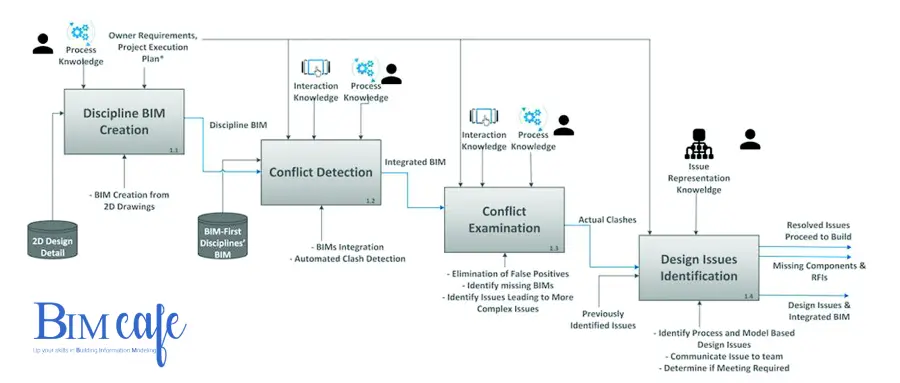
BIM allows designers to generate highly detailed, accurate and coordinated interior space models. Elements such as furniture, fixtures, and equipment can be precisely placed, checked for functionality, and modified as needed using parametric objects and intelligent components. This level of detail aids in the early identification of clashes or conflicts, allowing for rapid settlement and avoiding costly rework during construction.
Cost and time savings:

Project teams can save money and time by incorporating BIM into interior design fit-outs. BIM models contain important information about materials, quantities, and requirements, which allows for precise cost estimation and procurement planning. Furthermore, BIM simplifies project scheduling and sequencing, allowing for improved coordination of construction activities and the reduction of delays. These efficiencies result in cost savings and speedier project completion.
Increasing Sustainability:
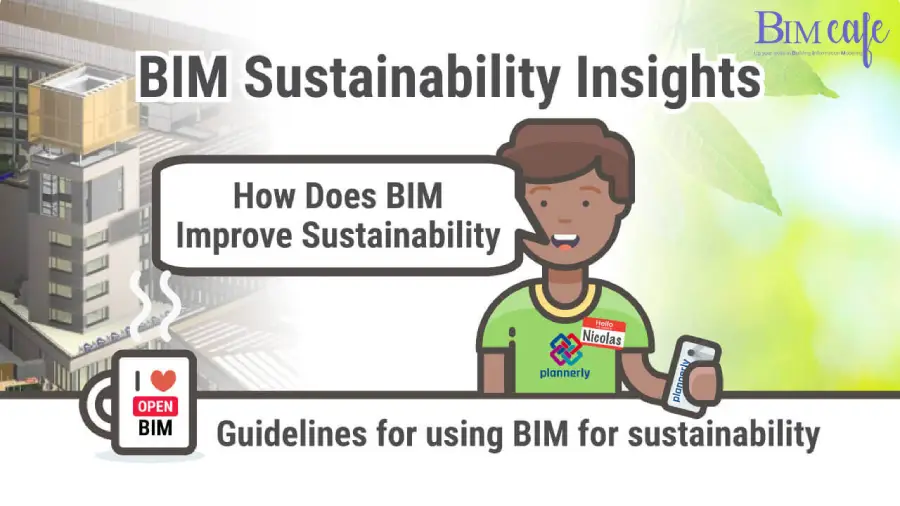
It is becoming increasingly important to include sustainability ideas in interior design fit-outs. BIM can help with this goal by providing energy analysis tools, daylighting simulations, and material lifetime analyses. Designers can test various scenarios and assess the environmental impact of their design decisions. This data-driven approach facilitates decision-making that is aligned with sustainability goals, resulting in greener and more ecologically friendly settings.
Conclusion:
BIM (Building Information Modelling) has emerged as a game changer in the realm of interior design fit-outs. Its ability to improve visualization, collaboration and communication, design and coordination, and cost and time efficiency has transformed the sector. By embracing BIM, interior designers may open up new options, produce higher-quality projects, and create spaces that reflect their client’s requirements and aspirations. As technology advances, the future of interior design fit-outs appears bright, and BIM will remain at the forefront.
Distribute this to your Network
We can explore what it takes to become a BIM engineer in this blog post. Everything Will be discussed, including educational prerequisites and job seeking tactics. So grab a brew and come on over to BIM Cafe if you’re eager to discover how you can get involved in this fascinating subject!
Certainly! If you’re interested in learning more about BIM Cafe & Professional courses, you can contact the BIM Cafe team for further information. You can reach them through the following contact details:
Email: [email protected]
Phone: +91 97781 35014, +91 90721 35014
Social Medias:https://www.instagram.com/bimcafe/, https://shorturl.at/FGO47
BIM Cafe offers comprehensive training on Building Information Modeling, covering both the fundamentals (basic) and advanced (professional) aspects of the subject. They can provide you with detailed course information, curriculum, duration, fees, and any other specific inquiries you may have.
Feel free to reach out to them via email or phone, and they will be able to assist you further with your BIM training needs.
