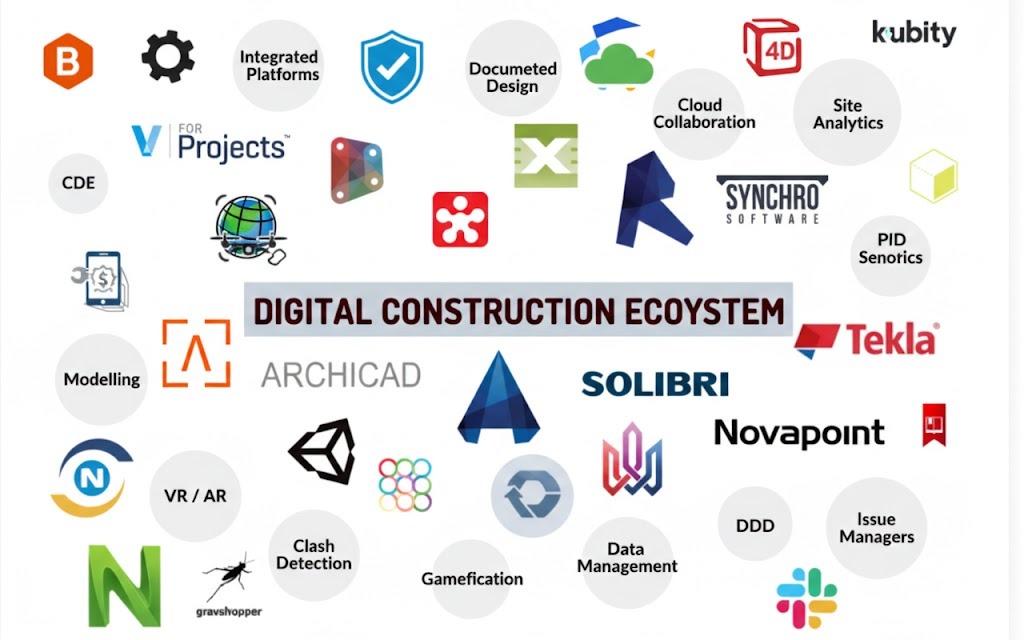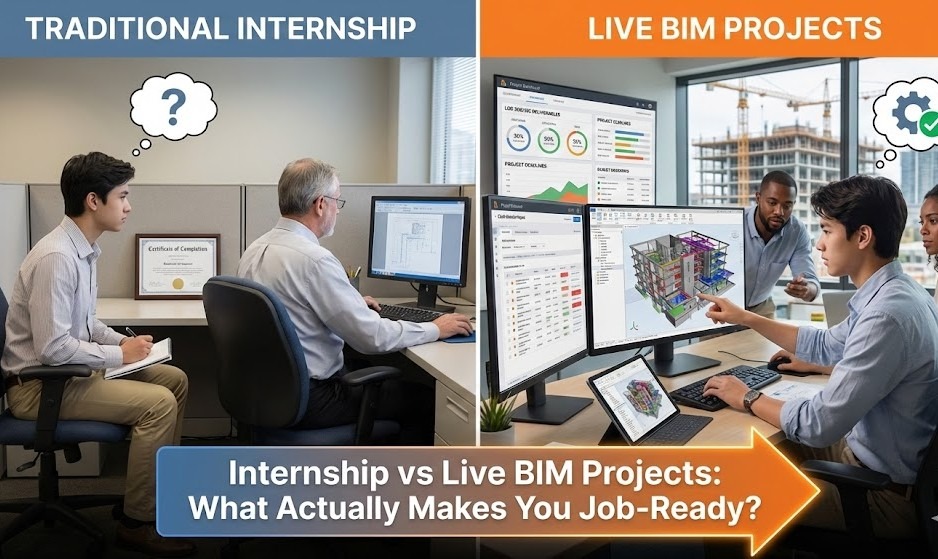
Author: Devika R
August 20, 2025
7 min read
In today’s fast-evolving construction industry, openBIM workflows are revolutionizing the design, engineering, and delivery of buildings. This blog presents a real-world case study that demonstrates how openBIM tools and fully digital workflows can successfully integrate modern retail architecture with the cultural and visual fabric of a traditional neighborhood.
Let’s break down how this mixed-use building was designed and built using a fully coordinated BIM approach, from concept to reinforcement detailing.
Context: A Modern Building That Respects Its Traditional Surroundings
In a quiet European street where pitched roofs and small family homes dominate the landscape, a new mixed-use retail and commercial development was introduced, preserving the area’s character and identity.
Designed by MR 2 Arhitektonski Studio using Archicad and executed by Baldini Studio, the building appears as a modest single-storey home with an attic. But behind the façade lies a dynamic commercial space, with multiple retail units connected by an indoor pedestrian street.
Key Insight: The design respects the architectural character of the neighbourhood while delivering a modern retail experience.
Challenge: Balancing Structural Demands Within a Tight Footprint
Though simple in appearance, the building’s structure had to solve complex challenges:
- Strict height restrictions
- Compact site conditions
- Varying structural spans
- Commercial load requirements
To manage this, the project adopted a fully digital workflow from the outset, embracing an openBIM methodology to integrate all stakeholders, architects, structural engineers, and detailers, right from the conceptual stage.
Step 1: Building the Design Model with Archicad
The architects created the design using Graphisoft Archicad, chosen for its efficiency in architectural modeling and its ability to export models in openBIM-compatible formats (IFC).
BIM Cafe Tip: We cover Archicad as part of our Advanced BIM Courses, especially for those focused on design development and openBIM workflows.
Step 2: openBIM Model Sharing via BIMPLUS & Allplan
The team tested two data exchange routes:
- Direct IFC import from Archicad into BIMPLUS (a cloud-based coordination platform)
- Export to Allplan, then upload to BIMPLUS for full collaboration
Both workflows performed smoothly, proving that interoperability between platforms is now practical and reliable in real-world projects.
BIMPLUS enabled easy visual comparison of model versions. Engineers could instantly see changes between iterations with colour-coded highlights, reducing miscommunication and improving model coordination.
Step 3: Structural Analysis with AutoConverter and SCIA Engineer
Next, the architectural model was converted into a structural model using AutoConverter, which simplified the often complex process of aligning nodes, cleaning geometry, and preparing for analysis.
Then, the model was imported into SCIA Engineer for detailed structural analysis, including:
- Load path optimization
- Structural span validation
- Compliance checks for commercial use
Key Benefit: The guided automation removed the need for manual adjustments and made model transformation faster, more intuitive, and less prone to errors.
Step 4: Reinforcement Design Directly in SCIA Engineer
After structural validation, engineers used SCIA Engineer’s reinforcement module to automatically generate rebar layouts for beams and columns.
Instead of manually interpreting calculations and redrawing reinforcement in CAD, the team:
- Exported the rebar model to Allplan
- Fine-tuned the details and created the documentation for site use
This closed the loop from analysis to detailing, saving time, reducing errors, and maintaining continuity across disciplines.
Step 5: Full Integration & Feedback Loop Between Architecture and Structure
With the reinforcement model available in Allplan, the drafters and architects gained full visibility into structural constraints and detailing, enabling informed design decisions.
This feedback loop enhanced the BIM process by:
- Aligning architecture and structure
- Avoiding rework and design clashes
- Accelerating documentation
Result: A fully coordinated BIM workflow from concept to site-ready documents.
What BIM Learners Can Learn from This Case Study
This project is a perfect learning resource for future BIM professionals because it demonstrates how openBIM and digital workflows can solve real architectural and structural challenges.
Key Lessons:
- openBIM = flexibility: Teams used Archicad, SCIA Engineer, BIMPLUS, and Allplan together
- BIM coordination tools matter: Platforms like BIMPLUS reduce errors early
- Structural automation is the future: AutoConverter and SCIA made analysis efficient
- Integration saves time: Detailing based on automated reinforcement speeds up delivery
Learn These Tools and Workflows at BIM Cafe
Want to gain real-world BIM skills like the ones used in this project? BIM Cafe offers industry-aligned training programs that teach exactly these kinds of digital workflows.
Recommended Courses:
- Master BIM Course – Covering architecture, structure, MEP, coordination, and automation tools
- Structural Design Concepts & BIM – Focused on SCIA Engineer, rebar detailing, and Allplan
- Global BIM Projects Training – Hands-on structural project exposure
- BIM Coordination Professional Training – For managing multi-tool workflows
Final Thoughts
This project highlights what’s possible when technology, design, and collaboration come together through a fully digital openBIM process. It didn’t just create a functional building; it created a context-sensitive, structurally sound, and beautifully integrated retail space, without compromising the character of the neighbourhood.
At BIM Cafe Learning hub, we’re committed to helping you learn and apply these skills so you can lead tomorrow’s projects with confidence.
Kickstart your openBIM journey today and gain the skills to lead future-ready construction projects, enroll now at BIM Cafe Learning Hub.





