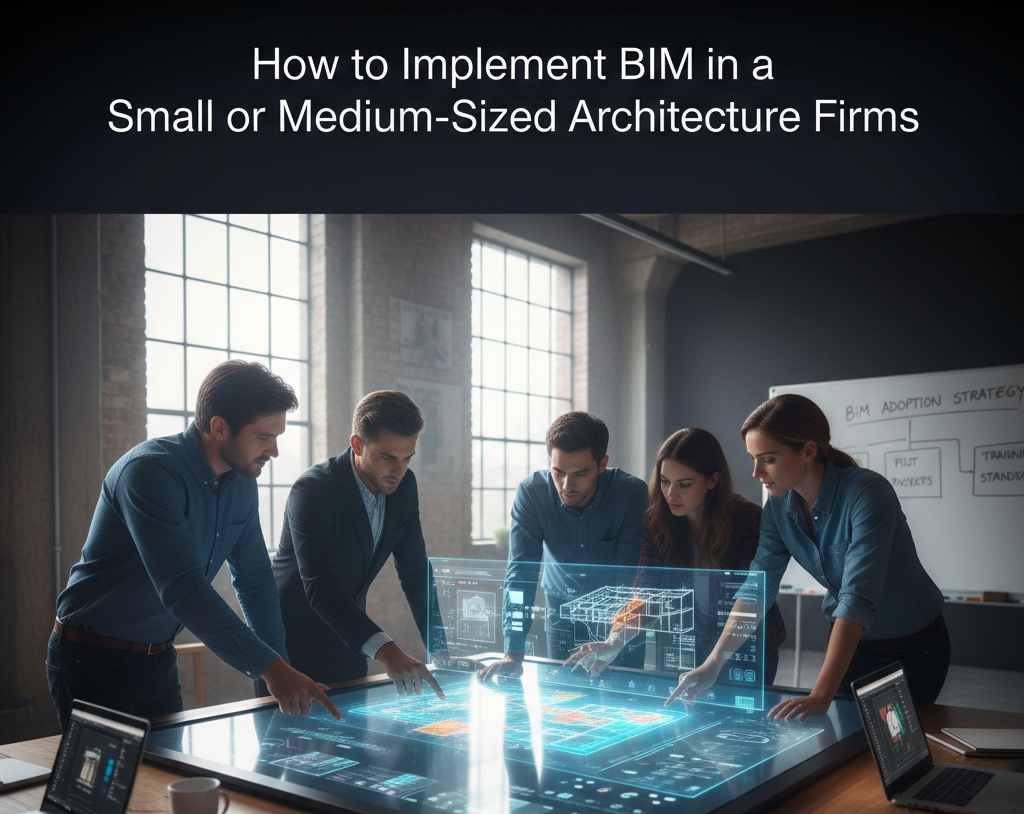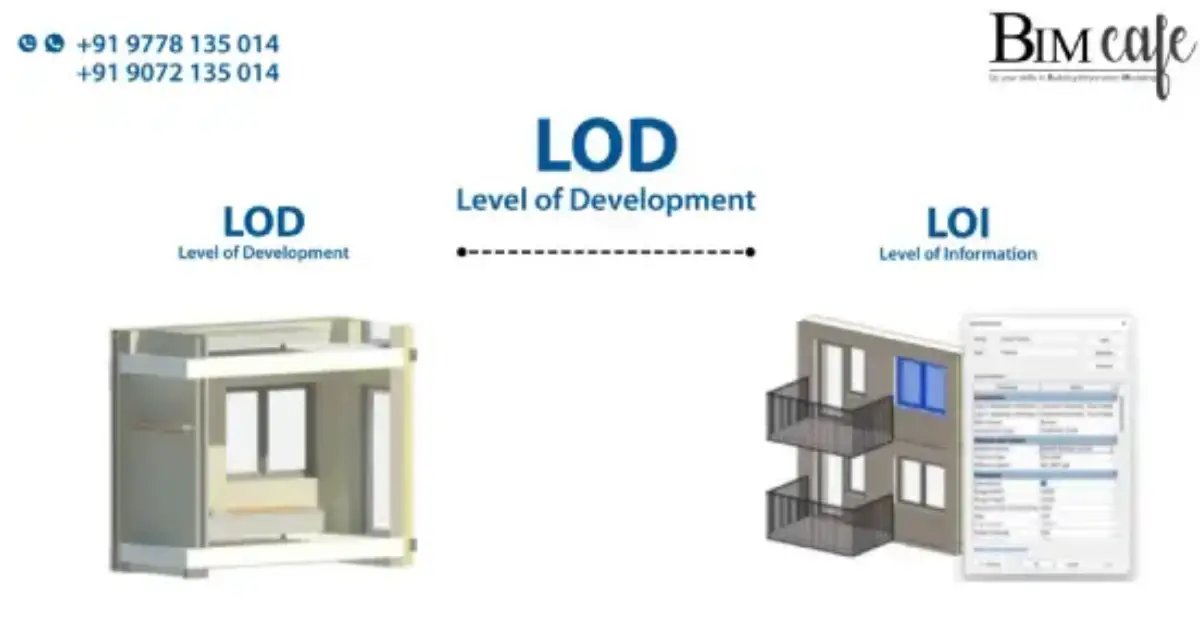
Author: Devika R
August 16, 2023
3 min read
In the realm of Building Information Modeling (BIM), two crucial acronyms often take center stage – LOD and LOI. These seemingly technical terms, Level of Development (LOD) and Level of Information (LOI), are cornerstones of effective project management and communication in the construction industry. Let’s delve into what they mean and how they contribute to enhancing collaboration and clarity in the BIM process.
The Significance of LOD (Level of Development)
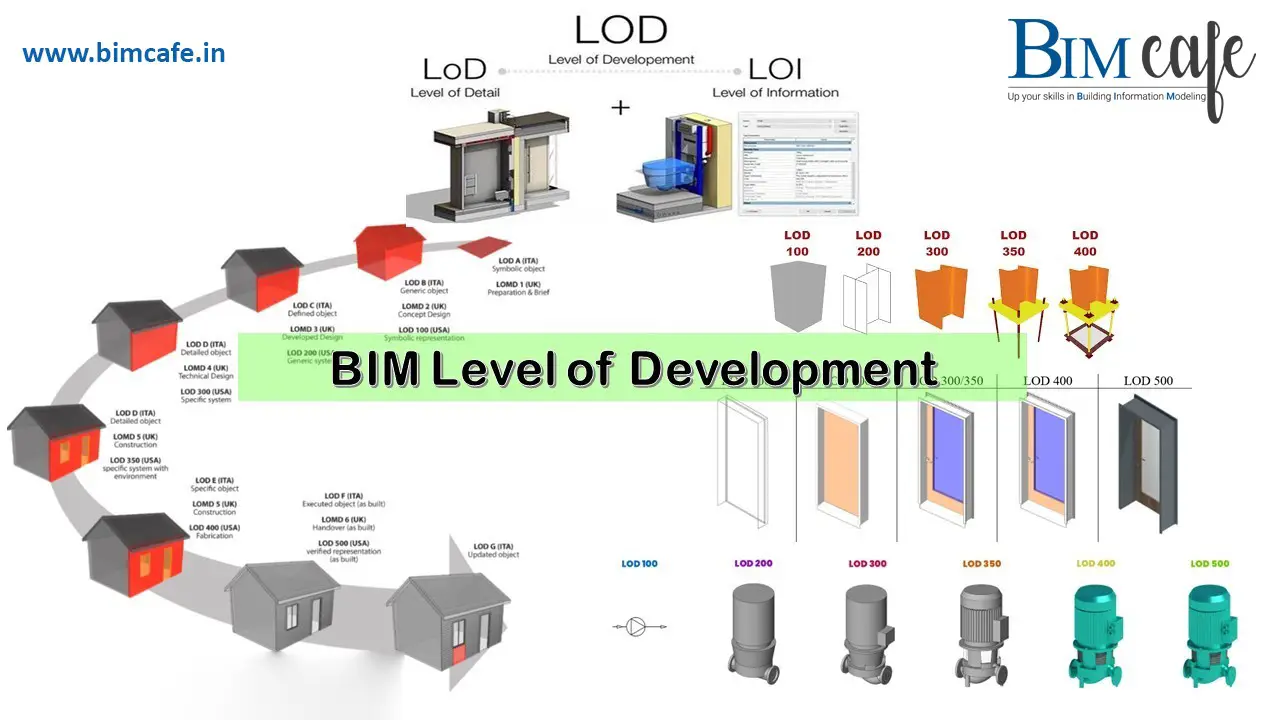
LOD, or Level of Development, refers to the degree of completion and detail that a BIM model embodies at different stages of a project’s lifecycle. This concept aims to standardize and communicate the expected quality and reliability of information contained within a BIM model. The American Institute of Architects (AIA) has categorized LOD levels into progressive stages from LOD 100 (conceptual) to LOD 500 (as-built).
Each LOD level outlines the specific elements and attributes that should be included in the model. For instance, at LOD 200, a model may represent basic geometric shapes of building elements, while at LOD 400, it may include detailed fabrication and installation information. This systematic approach ensures that stakeholders are on the same page regarding the depth of information present in the BIM model, mitigating misunderstandings and errors during design and construction phases.
The common LOD levels include:
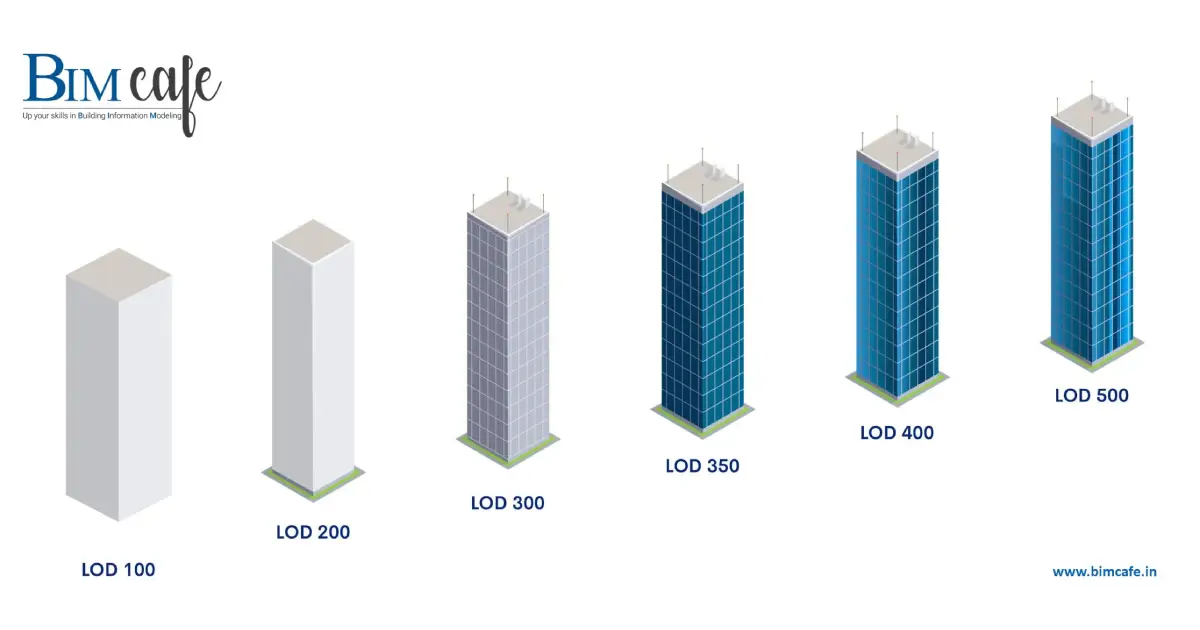
LOD 100: Conceptual representation – Represents elements in a basic form or shape.
LOD 200: Approximate geometry – Represents elements with generic shapes and sizes.
LOD 300: Precise geometry – Represents elements with specific shapes and sizes, typically as they will be fabricated.
LOD 400: Fabrication level – Represents elements with detailed fabrication and assembly information.
LOD 500: As-built condition – Represents elements as they are installed or constructed in the field.
By understanding the LOD of a BIM model, project stakeholders can assess the accuracy and completeness of information during different stages of the project, aiding in decision-making and coordination.
The Role of LOI (Level of Information)
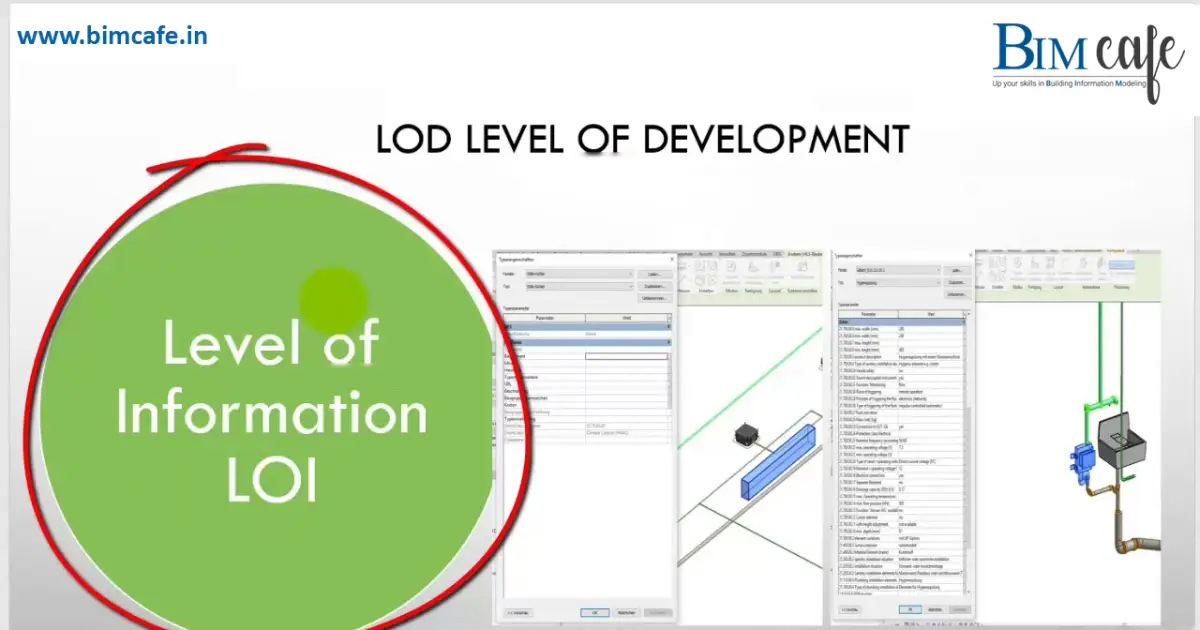
In conjunction with LOD, Level of Information (LOI) specifies the amount of non-graphical data attached to BIM elements. LOI helps define the extent to which each element is described beyond its visual representation, encompassing attributes such as performance criteria, specifications, maintenance information, and more. This comprehensive data enrichment ensures that all project stakeholders have access to the requisite details for informed decision-making.
As with LOD, LOI levels provide a clear framework for sharing information. From LOI 100 (no information) to LOI 500 (full information), this classification aids in aligning expectations, streamlining communication, and fostering collaboration among architects, engineers, contractors, and facility managers.
The Synergy of LOD and LOI
LOD and LOI work in tandem to enhance the overall BIM process. Clear definitions of these levels enable project teams to manage expectations, identify information gaps, and allocate responsibilities effectively. This synergy becomes particularly valuable during collaboration and handover phases, where accurate and detailed information is essential.
Imagine a scenario where an architect designs a complex HVAC system for a new commercial building. The architect specifies the LOD 400 level for the HVAC system, indicating that the model includes information suitable for fabrication. Simultaneously, an engineer defines the LOI 300 for the same HVAC system, incorporating performance specifications and maintenance requirements. This coordinated approach ensures that both the graphical and non-graphical aspects of the HVAC system are aligned, eliminating discrepancies that might arise during construction and operation.
Certainly! If you’re interested in learning more about BIM Basic & Professional courses, you can contact the BIM Cafe team for further information. You can reach them through the following contact details:
Email: [email protected]
Phone: +91 97781 35014, +91 90721 35014
Social Medias:https://www.instagram.com/bimcafe/, https://shorturl.at/FGO47
BIM Cafe offers comprehensive training on Building Information Modeling, covering both the fundamentals (basic) and advanced (professional) aspects of the subject. They can provide you with detailed course information, curriculum, duration, fees, and any other specific inquiries you may have.
Feel free to reach out to them via email or phone, and they will be able to assist you further with your BIM training needs.

