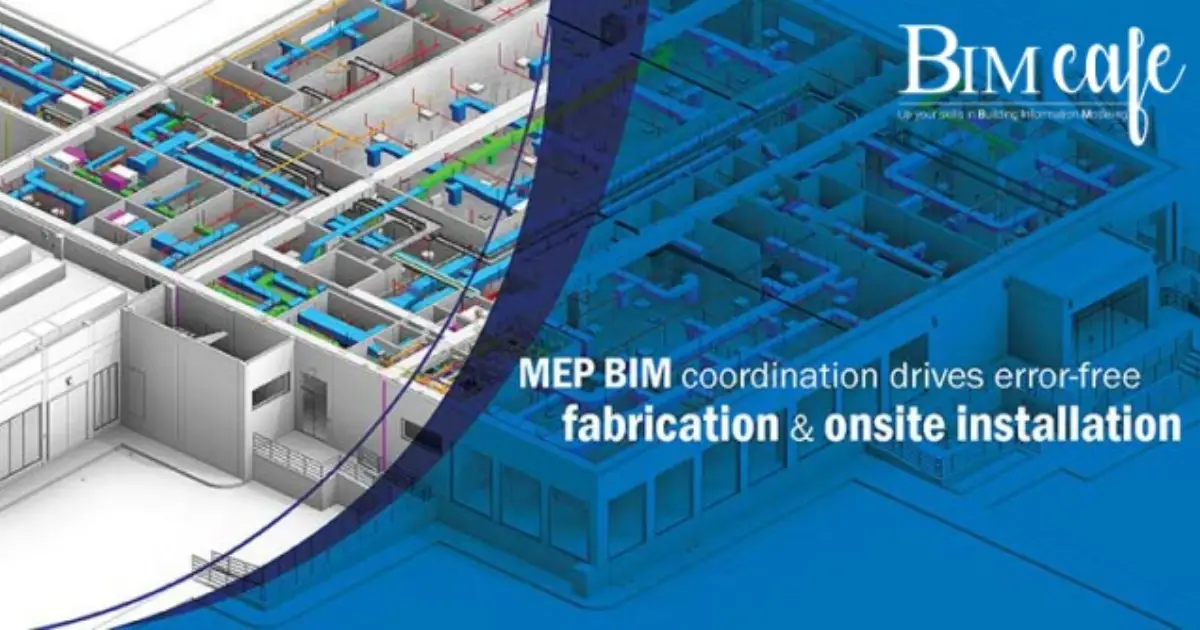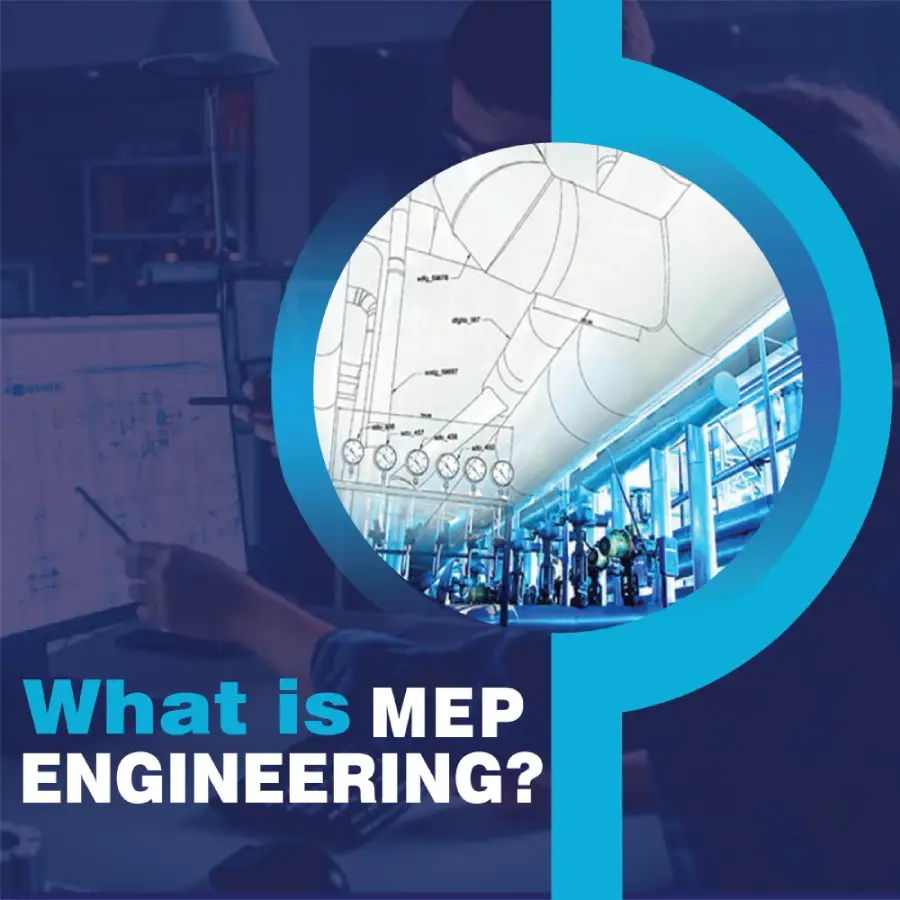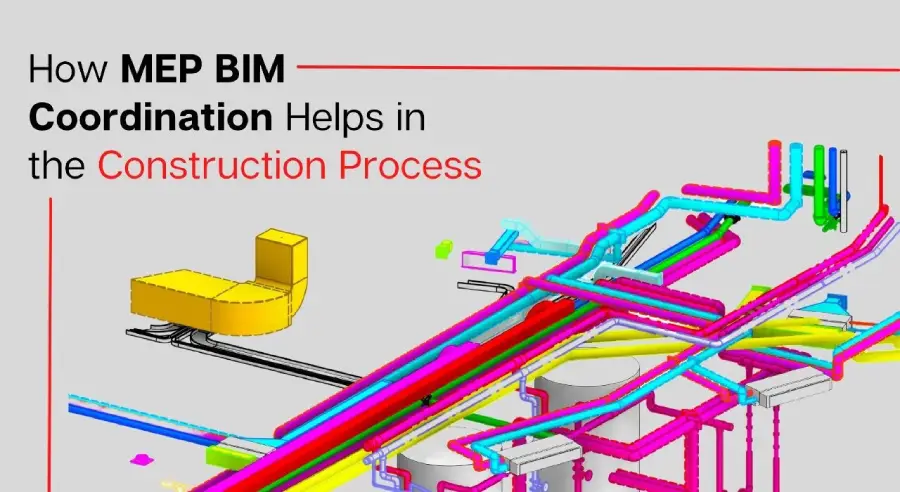
Author: Devika R
March 22, 2023
3 min read
Revolutionizing the Future of Architecture
Building Information Modeling (BIM) has revolutionized the construction industry by enabling stakeholders to plan, design, construct and maintain buildings more efficiently. However, BIM is not just limited to architectural designs but also includes mechanical, electrical and plumbing systems. That’s where MEP comes into play! So what exactly is MEP? And how can it be integrated within the BIM process? In this blog post, we will explore the benefits of integrating MEP within the BIM process along with a real-life case study. But before that, let’s first understand what BIM and MEP are all about! And if you’re looking for an institute specializing in both MEP and BIM courses in Kerala – keep reading till the end!
What is BIM?
BIM, or Building Information Modeling, is a digital representation of a building’s physical and functional characteristics. It allows all stakeholders involved in the construction process to collaborate and coordinate efficiently by providing them with real-time data on various aspects such as design, cost estimation, construction scheduling etc.
One of the significant advantages of BIM is that it provides accurate visualization before actual construction takes place. This feature saves time and ensures that any potential issues are identified well in advance.
Moreover, BIM models can be used throughout a building’s lifecycle – from planning and designing to operation and maintenance. This means that information generated at one stage can be passed seamlessly to another stage without data loss.
In summary, BIM is more than just 3D modeling; it’s an intelligent platform for managing information related to every aspect of building design and construction.
What is MEP?

MEP stands for Mechanical, Electrical, and Plumbing. These are the three main systems that make up a building’s infrastructure. The mechanical system includes heating, ventilation, and air conditioning (HVAC), while the electrical system covers lighting and power distribution. Plumbing encompasses water supply and drainage.
Each of these systems plays a crucial role in ensuring a building’s functionality and safety. Proper design and installation of MEP systems can also improve energy efficiency and sustainability.
In construction projects, MEP engineers work alongside architects to ensure their designs meet all requirements. They create detailed plans for the placement of pipes, ducts, conduits, wiring, fixtures etc., taking into account factors such as load capacity or environmental impact.
As buildings become more complex with advanced technology integration such as smart thermostats or renewable energy sources like solar panels, MEP becomes even more imperative in creating efficient structures that align with modern demands.
How can MEP be integrated within the BIM process?

MEP (Mechanical, Electrical, and Plumbing) systems are crucial components of a building’s infrastructure. Integrating MEP within the BIM (Building Information Modeling) process can help manage these systems in a more efficient and effective manner.
One way to integrate MEP within the BIM process is by using advanced software tools that allow for 3D modeling of all aspects of a building’s design. This enables engineers to create accurate digital models of MEP systems which can be viewed alongside other important factors such as structural elements, architectural designs, and energy efficiency measures.
Another benefit of integrating MEP within the BIM process is that it allows for better collaboration between teams working on different aspects of a project. With everyone working from the same digital model, communication channels become clearer while reducing errors due to miscommunications or misunderstandings.
Furthermore, this integration provides an opportunity to perform detailed analysis and simulations that help optimize system performance before construction begins. This helps save time and money while ensuring that buildings meet regulatory standards for safety and efficiency.
Integrating MEP within the BIM process offers many advantages in terms of improved coordination between teams, enhanced accuracy in design information sharing and better analysis capabilities resulting in optimized performance for large-scale construction projects.
How to Become a MEP Engineer
Are you interested in the design and engineering of buildings, from the HVAC systems to the plumbing and electrical wiring? If so, a career as a MEP engineer may be right up your alley. MEP engineers are responsible for ensuring that buildings have efficient mechanical, electrical, and plumbing systems. From designing layouts to overseeing installations, they play an essential role in creating safe and comfortable spaces.
In this blog post, we’ll explore what it takes to become a MEP engineer. We’ll cover everything from education requirements to job search strategies. So if you’re ready to learn how you can pursue this exciting field, grab a cup of coffee and join us at BIM Cafe!!





