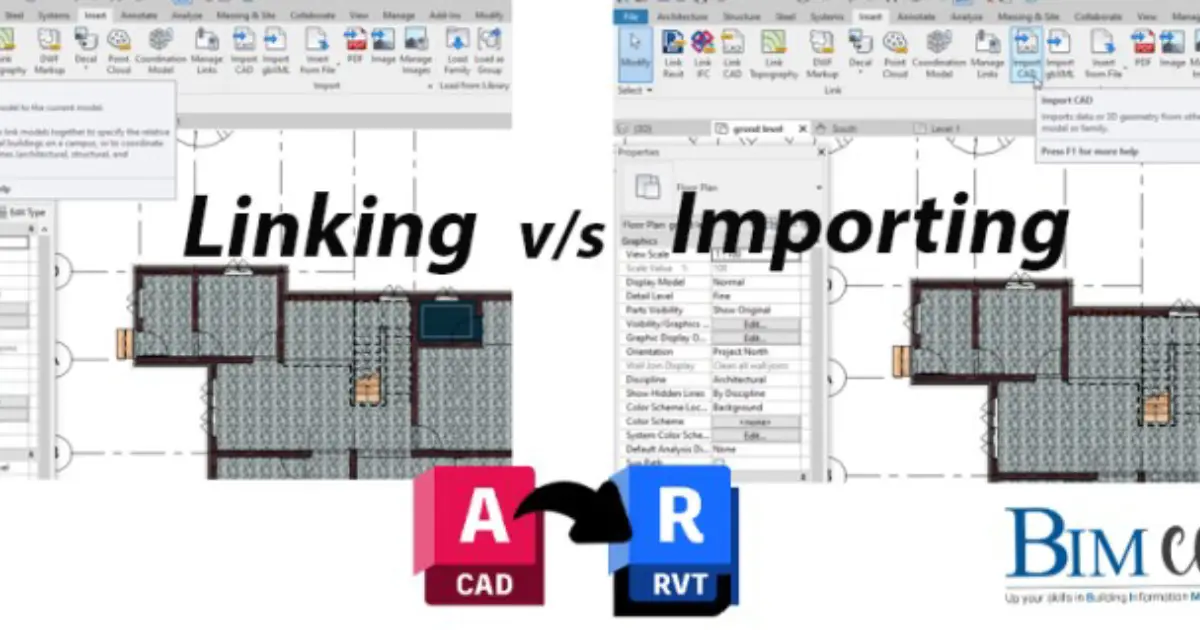
Author: Devika R
July 4, 2023
3 min read
Introduction:
Revit, the widely used Building Information Modeling (BIM) software, offers powerful capabilities for architects, engineers, and construction professionals. When working on complex projects, integrating CAD files into Revit becomes essential to streamline the design process. In this article, we will explore the two primary methods of CAD integration in Revit: linking and importing. By understanding the differences between these approaches, professionals can make better decisions to optimize their workflow and enhance collaboration.
1. Linking CAD Files in Revit:

Linking CAD files in Revit establishes a dynamic relationship between the original CAD file and the Revit project. Instead of importing the CAD geometry directly into Revit, the software creates a reference to the external file. Here are some key aspects of linking CAD files:
a. Maintaining File Independence:
In Revit, linking CAD files keeps them separate from the project. The original CAD file’s modifications are automatically mirrored in the Revit project, keeping the design current. This strategy guarantees proper coordination inside the Revit environment while enabling several disciplines to work concurrently on their own CAD files.
b. Controlling Visibility & Data Access:
Revit offers fine-grained control over the visibility and accessibility of linked CAD files. Users can selectively display or hide specific CAD layers, objects, or even individual elements within the linked file. This level of control ensures that the Revit model remains uncluttered and focused on the required design elements.
c. Enhancing Collaboration & Coordination:
Linking CAD files promotes collaboration among different project stakeholders. Architects, Structural Engineers, and MEP consultants can work with their respective CAD files, maintaining the integrity of their designs, and coordinating effectively within the Revit environment. Changes made in the linked CAD file are communicated to Revit, facilitating real-time coordination and reducing errors.
2. Importing CAD Files into Revit:

Importing CAD files involves bringing the CAD geometry directly into the Revit project, effectively converting it into Revit-native elements. Here are the key aspects of importing CAD files:
a. Creating Revit-native Geometry:
Importing CAD files converts the CAD geometry into Revit-native elements such as walls, floors, and objects. CAD data is modified, analyzed, and annotated within Revit. While importing CAD files offers greater control over design modifications, it disconnects the Revit project from the original CAD file.
b. Streamlining Data Conversion:
Importing CAD files into Revit eliminates the need for manual data conversion. The software automatically translates the CAD geometry into Revit objects, reducing the time and effort required to recreate the design within the BIM environment. This streamlining of data conversion enhances productivity and allows designers to focus more on design iterations and improvements.
c. Ensuring Data Isolation:
When CAD files are imported into Revit, they become isolated from the original CAD files. Any changes made to the CAD geometry within Revit do not affect the original CAD file. This approach provides greater control over the design process but requires careful consideration when it comes to maintaining synchronization between Revit and CAD updates.
Conclusion:
Understanding the differences between linking and importing CAD files in Revit is crucial for design professionals seeking efficient collaboration and streamlined workflows. Linking CAD files ensures real-time coordination, preserves file independence, and enables multiple disciplines to work simultaneously. On the other hand, importing CAD files streamlines data conversion, provides greater control over design modifications, and facilitates Revit-native analysis and annotation. By selecting the appropriate integration method based on project requirements, professionals can harness the full potential of Revit and achieve optimal project outcomes.
Certainly! If you’re interested in learning more about BIM Cafe & Professional courses, you can contact the BIM Cafe team for further information. You can reach them through the following contact details:
Email: [email protected]
Phone: +91 97781 35014, +91 90721 35014
Social Medias:https://www.instagram.com/bimcafe/, https://shorturl.at/FGO47
BIM Cafe offers comprehensive training on Building Information Modeling, covering both the fundamentals (basic) and advanced (professional) aspects of the subject. They can provide you with detailed course information, curriculum, duration, fees, and any other specific inquiries you may have.
Feel free to reach out to them via email or phone, and they will be able to assist you further with your BIM training needs.





