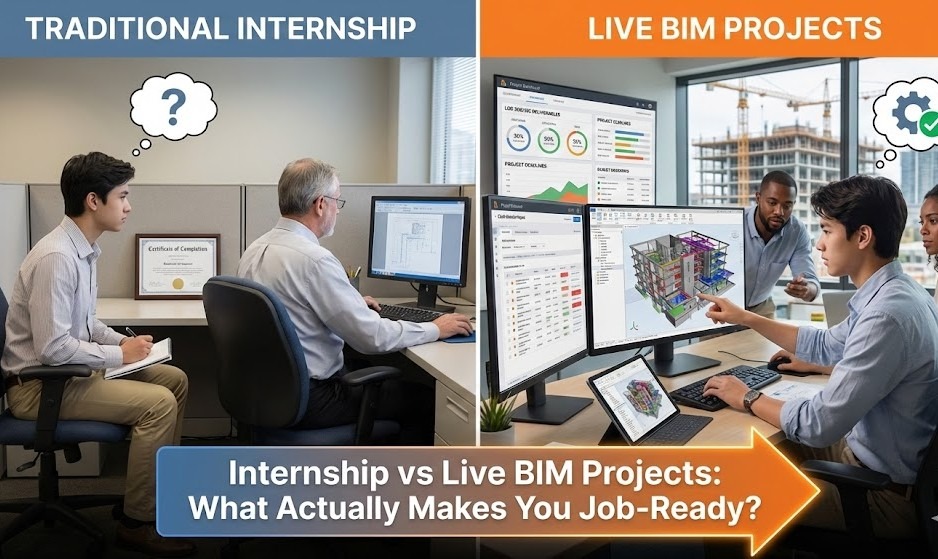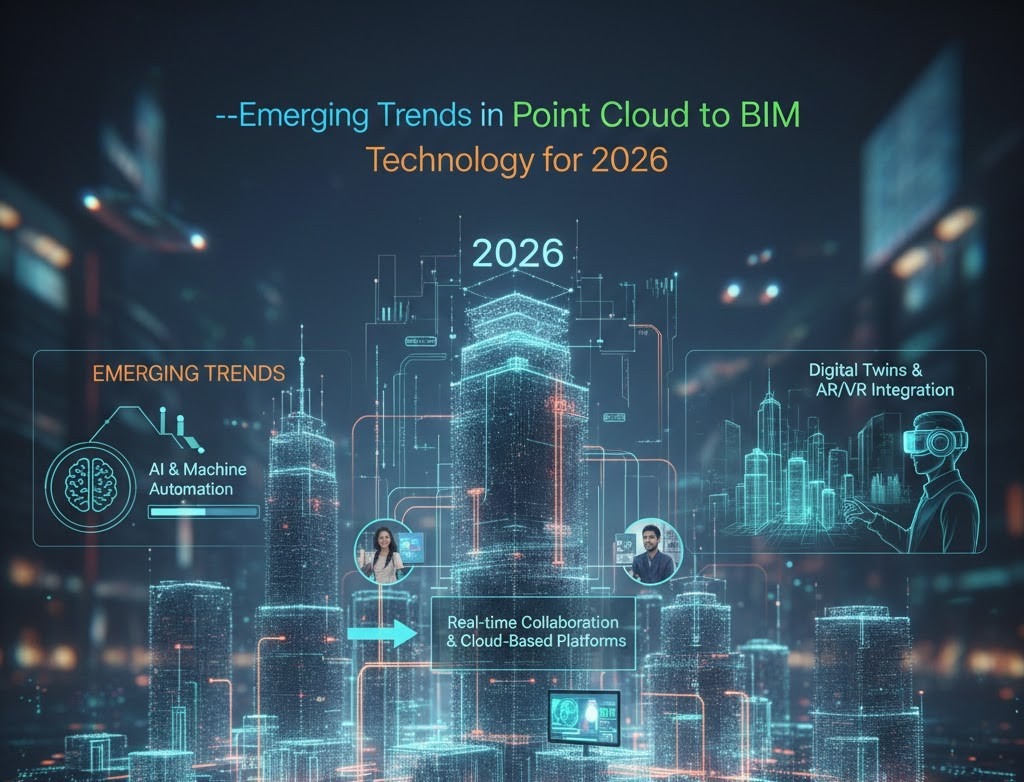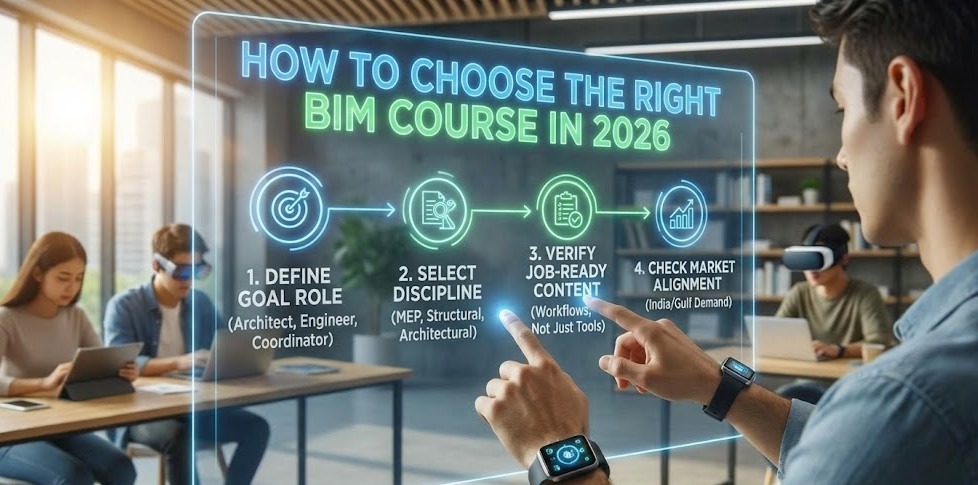
Author: Devika R
June 14, 2025
5 min read
In today’s fast-paced Architecture, Engineering, and Construction (AEC) industry, Building Information Modeling (BIM) is no longer optional; it’s essential. But how does a fresher take their first confident step toward becoming a BIM professional? The journey from Fresher to BIM Pro begins with hands-on practice, industry-recognised certification, and training aligned with real-world projects.
BIM Cafe Learning Hub, an Autodesk Authorized Training Center based in Kerala, India, transforms passionate students into job-ready BIM professionals. Here’s a deep dive into one such journey, from fresher to certified expert, all guided by BIM Cafe’s hands-on curriculum and industry projects. Check it out.
The Starting Point: A Curious Fresher’s Dilemma
Meet Devananda M J, a B.Tech Civil Engineering graduate from Thrissur. Like many others, she had a traditional academic foundation but little exposure to real-world construction technology. Terms like LOD, clash detection, COBie, and 4D simulation were either unfamiliar or seemed too advanced.
Devananda’s goals were clear:
- Gain a competitive edge in the AEC job market.
- Learn in-demand software like Revit, Navisworks, AutoCAD, Dynamo, and BIM 360.
- Work on international standard BIM projects.
- Secure a placement with a reputed BIM service provider.
After weeks of research and reviews, she enrolled in the Premium BIM Course at BIM Cafe Learning Hub. Get details.
Why BIM Cafe? What Makes It Different?
Unlike generic CAD coaching centers, BIM Cafe Learning Hub focuses exclusively on project-based, industry-aligned BIM training. With branches across Kerala and an expanding footprint, the institute is led by BIM industry experts and certified Autodesk professionals.
Some key highlights:
- Autodesk Certified Training Partner
- Placement Assistance with DDG BIM Services and other industry tie-ups
- Exposure to ISO 19650 workflows and international BIM project standards
- Dedicated tracks for Civil Engineers, Architects, MEP Engineers, and Interior Designers
- Tools taught: Revit, AutoCAD, Navisworks, Recap Pro, Staad Pro, ETABS, Dynamo, PyRevit, DiRoots, 3ds Max, SketchUp, and more
The Learning Phase: Software, Standards & Simulation
Devananda’s journey began with the basics, understanding BIM concepts, information modeling, and transitioning from 2D to 3D workflows. Soon, she was modeling in Revit, conducting clash detection using Navisworks Manage, and integrating point cloud data via Recap Pro.
“What I loved the most was how everything was connected to real-life projects. We didn’t just learn Revit; we used it to create LOD 300 models and coordinated MEP layouts,” says Devananda.
Each module was layered with:
- Assignments based on live projects
- Reviews from BIM Coordinators and trainers
- Real-time feedback on model accuracy, naming standards, and file structure
Certification: Becoming a Recognized BIM Professional
Upon completing her course, Devananda received a globally recognized Autodesk Certificate, a BIM Cafe Completion Certificate, and a Project Portfolio that she could showcase during job interviews. More than the certificates, the hands-on project files, simulations, and improved confidence marked her true transformation.
Internship and Real-Time Project Exposure
After training, Devananda joined the Internship Program at DDG BIM Services, BIM Cafe’s industry partner. Here, she worked on:
- A mid-rise residential project (LOD 350 modeling)
- Clash-free MEP coordination for a commercial complex
- COBie data export and IFC compliance
The experience introduced her to:
- Industry-standard naming conventions
- BEP (BIM Execution Plan) documentation
- Use of BIM 360 Docs and CDE platforms
“My learning turned into action. Every clash I resolved, every section I modeled—added to my confidence and portfolio,” says Devananda.
Placement Success: From Student to BIM Engineer
With a strong portfolio, practical project experience, and career support from BIM Cafe, Devananda M J landed her first role as a Junior BIM Engineer at DDG BIM Services in Infopark Kochi.
Job Role: Revit Modeler (Architecture and Structure)
Tools Used: Revit, AutoCAD, Navisworks, Dynamo, Excel
Within 6 months, she will handle client meetings, discuss clash issues, and prepare coordinated drawings for on-site teams.
“BIM Cafe didn’t just teach me tools; it made me job-ready, emotionally and technically,” Devananda shares.
What Students Gain at BIM Cafe: A Recap
Project-Based Learning:
- Hands-on practice, not just theory
- Real models, not just templates
Software Mastery:
- From AutoCAD to Dynamo, from SketchUp to BIM 360
Global Standards:
- ISO 19650 workflows
- COBie & IFC exposure
Placement Assurance:
- 100% placement record (conditions apply)
- Industry tie-ups with real BIM companies
Tailored Tracks:
- Specializations for Civil, Mechanical, Electrical, Architecture & Interiors
Talk to our experts today to find the right BIM course for your career. Click here.
Who Should Join BIM Cafe?
- Freshers looking to enter the BIM domain
- Architects & Engineers seeking digital upskilling
- Interior Designers who want to work on parametric models
- Site Engineers transitioning into BIM Coordination
- Students planning to work abroad in BIM-integrated environments
Final Thoughts: Take the First Step From Fresher to BIM Pro
Devananda’s journey is one of many success stories made possible through BIM Cafe Learning Hub’s project-first, globally aligned training. With expert mentors, real-world tools, and hands-on BIM workflows, we turn fresh graduates and working professionals into confident, job-ready BIM experts. No matter your background, whether you’re a Civil Engineering fresher or a site engineer ready to upskill, your journey toward becoming a BIM Pro begins right here.
Ready to become a BIM professional? Start your journey from fresher to BIM Pro with hands-on training, expert mentorship, and industry-recognised certification. Explore our courses or talk to an academic advisor today.





