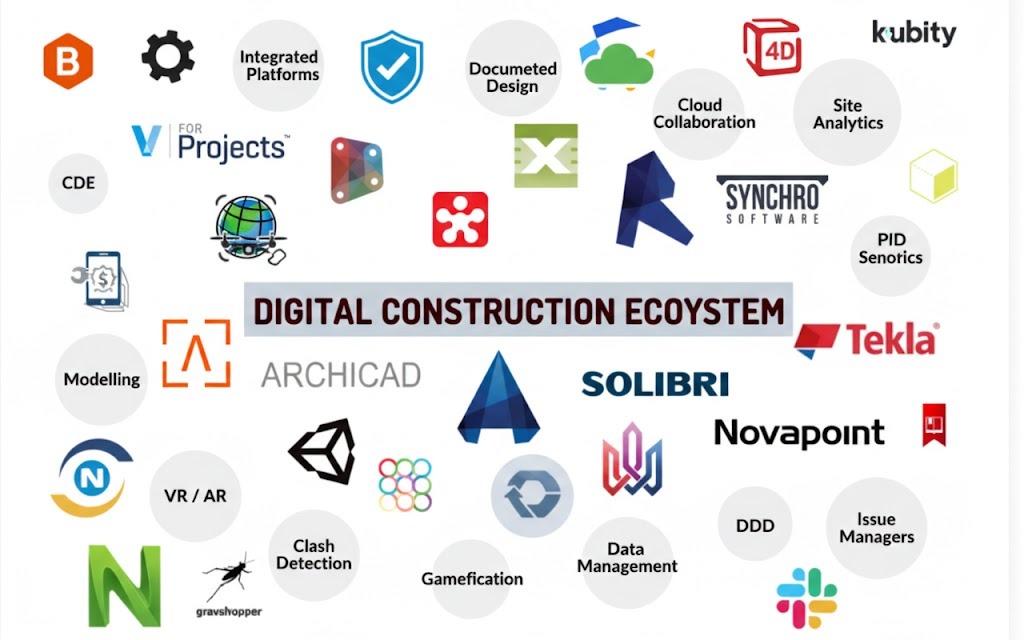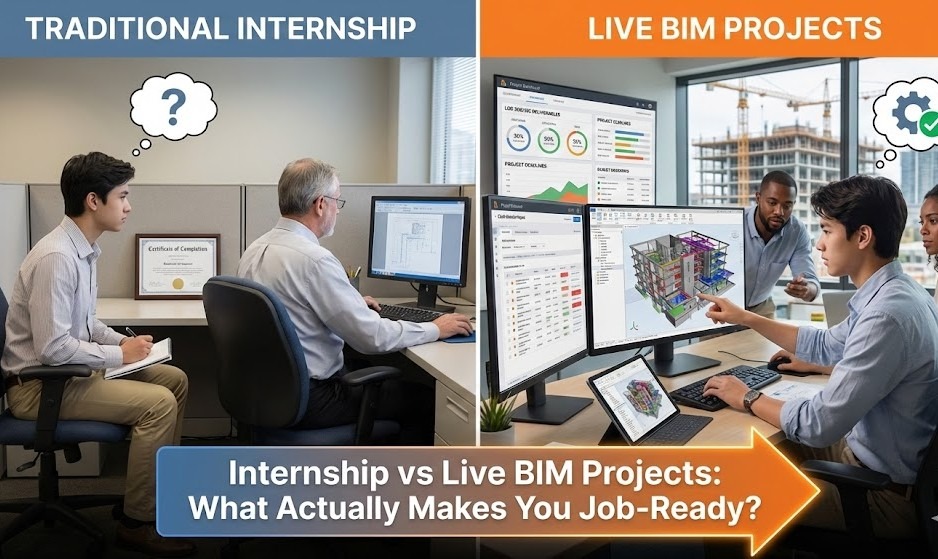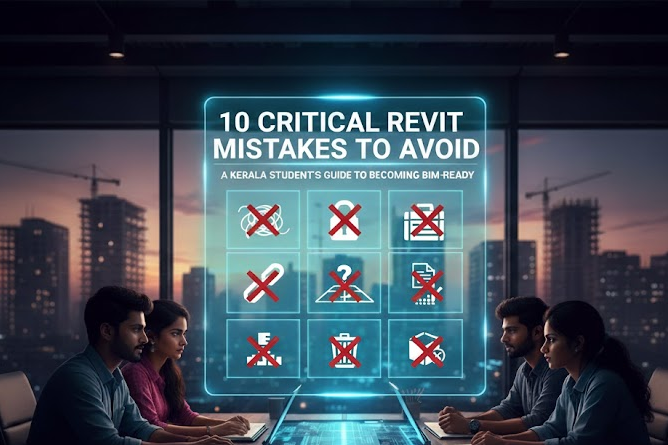
Author: Devika R
November 18, 2025
8 min read
Learn smarter. Model smarter. Build smarter — with BIM Cafe.
Why Revit Mastery Matters in Kerala’s Job Market
Revit is no longer an optional skill — it is now the core of digital construction and BIM workflows. From architecture and civil engineering to MEP design and interior fit-outs, companies in Kerala increasingly expect professionals to work in a BIM environment. Projects like Kochi Metro, Smart City Kochi, Technopark expansions, and hospital developments across the state rely on Revit-driven coordination.
However, many students in Kerala start Revit with AutoCAD habits, outdated tutorials, or poorly structured training. This leads to confusion, poor modeling practices, and low confidence.
The truth is simple: Revit isn’t difficult — starting wrong is.
If you’re beginning your Revit journey in Kochi, Calicut, Thrissur, Trivandrum, or anywhere in Kerala, avoiding the following mistakes will immediately put you ahead of the crowd.
Let’s make sure you build the right foundation from day one.
1. Starting Without Setting Levels & Grids Correctly
Big error: Jumping straight into modeling without properly creating levels and grids.
Why it’s bad:
Levels and grids are the backbone of your building model. If these are incorrect or inconsistent, the entire project loses accuracy, sections mismatch, plans don’t align, and coordination with structural/MEP models becomes a nightmare.
Fix:
- Always create and verify all building levels before placing any elements.
- Set grids accurately based on the architectural plan.
- Assign each element to the correct level — walls, floors, columns, beams, everything.
- Double-check the height and naming of levels to maintain clarity.
Pro tip: Prepare a standard project template with pre-configured levels, grids, units, and view templates to save hours on every new project.
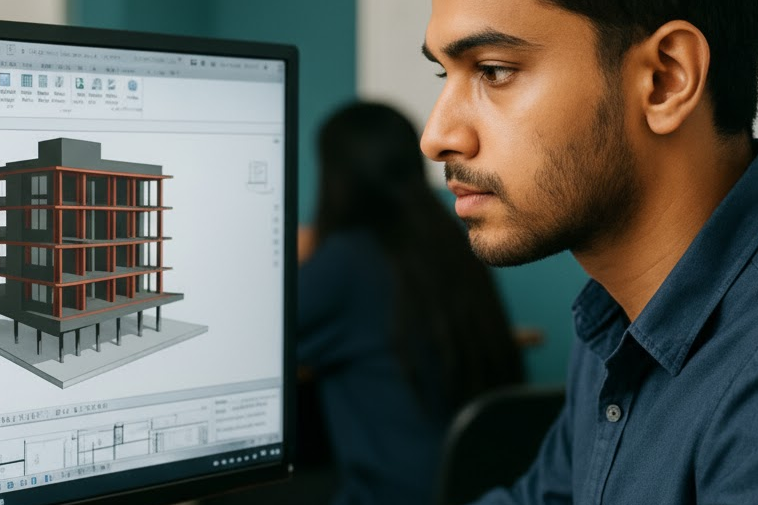
2. Treating Revit Like AutoCAD
Big error: Using 2D drafting habits, linework, and shortcuts instead of embracing 3D modeling.
Why it’s bad:
Revit is not a drafting tool — it is a Building Information Modeling (BIM) platform. Using AutoCAD-style workflows breaks the intelligence of the model, makes updates difficult, and leads to errors in schedules and drawings.
Fix:
- Think like a modeler: place walls, floors, beams, ducts, and equipment — not lines.
- Use system families and appropriate categories for each element.
- Avoid masking regions and detail lines except for rare detailing cases.
- Let Revit manage relationships; don’t manually redraw things that can be modeled.
3. Using Wrong or Unoptimized Families
Big error: Downloading heavy or poorly built families from random websites.
Why it’s bad:
Unoptimized families slow your project, break parameters, and cause display issues. In multi-disciplinary projects, these can even crash models.
Fix:
- Use official Autodesk libraries or curated BIM Cafe family packs.
- Learn the basics of family creation — so you can modify or create what your project actually needs.
- Avoid over-detailed families (e.g., furniture with screws modeled inside).
- Keep parameters clean, naming logical, and sizes accurate.

4. Ignoring Worksets and Collaboration Settings
Big error: Using a single file for entire teams, or not enabling Worksharing.
Why it’s bad:
Without proper Worksets, multiple users overwrite each other’s work, causing sync conflicts, missing elements, or model corruption.
Fix:
- Enable Worksharing from the beginning on team projects.
- Create Worksets for architecture, structure, MEP, site, linked models, etc.
- Always work on a local copy and sync frequently.
- Follow standard coordination discipline inside the team.
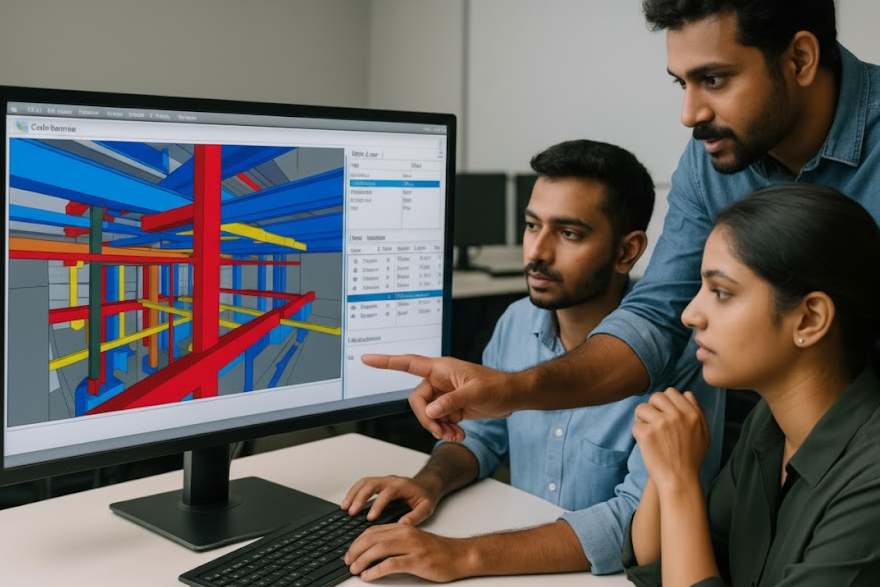
5. Improper Linking Instead of Correct Coordination
Big error: Importing DWGs and RVTs instead of linking them.
Why it’s bad:
Imported files make the model heavy, cluttered, and difficult to clean. Layers mix up, objects get misplaced, and collaboration becomes chaotic.
Fix:
- Always link CAD files and Revit models — never import unless necessary.
- Purge unnecessary layers from CAD files before linking.
- Pin linked models and maintain shared coordinates for cross-discipline alignment.
- Use origin-to-origin only when working with trusted, clean drawings.
6. Poor Naming Conventions
Big error: Using confusing names like “Final Floor Plan Updated Version 3 ”.
Why it’s bad:
Bad naming causes confusion across the team, especially in large projects with 100+ views and sheets. File reviews and audits become extremely inefficient.
Fix:
Use a clear, industry-standard naming structure:
- Views: “Level 01 – Plan – GA”
- Sheets: “A-101 – Floor Plans”
- Families: “Door-Single-Wood-900×2100”
- Worksets: “Architecture-Walls”, “MEP-HVAC”, etc.
Good naming = good collaboration.
7. Skipping View Templates & Visibility Control
Big error: Changing visibility settings manually in every new view.
Why it’s bad:
Manual adjustments cause inconsistency between drawings, wasted time, and mistakes in printed sheets.
Fix:
- Set view templates for plans, sections, elevations, and schedules.
- Use filters to control categories like architecture, structure, plumbing, and HVAC.
- Apply consistent graphics to produce professional drawings.
- Keep annotation styles uniform through templates.
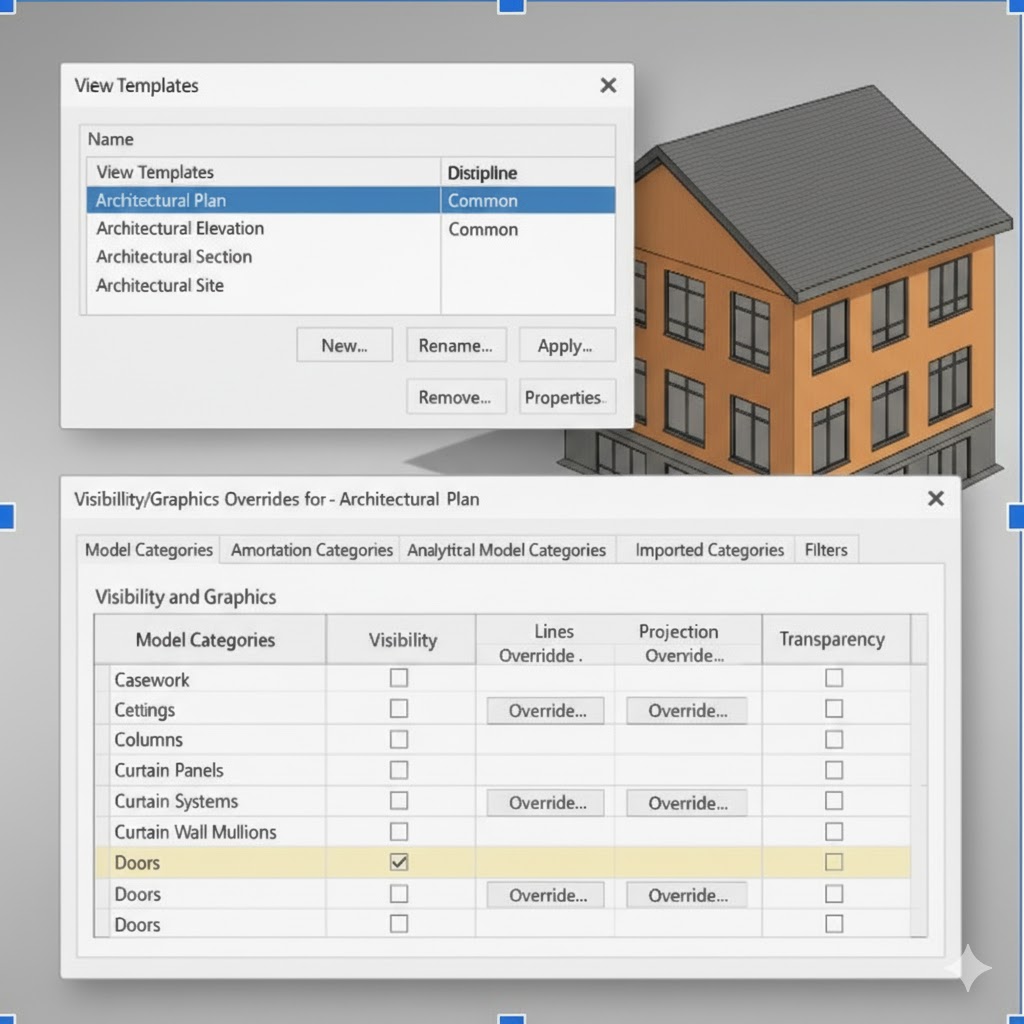
8. Incorrect Units & Element Placement
Big error: Modeling with wrong units (mm vs feet) or placing elements inaccurately.
Why it’s bad:
Incorrect units create BOQ errors, wrong dimensions, and major coordination issues.
Fix:
- Set Project Units before modeling anything.
- Use align, pin, and object snaps correctly.
- Never move walls, grids, or structural elements randomly after coordination begins.
- Lock critical elements once approved.
9. Over-Modeling at the Early Stage
Big error: Modeling LOD 350–400 elements during concept stages.
Why it’s bad:
High-detail modeling too early wastes time, slows performance, and creates unnecessary complexity.
Fix:
Follow the industry-standard LOD progression:
- Concept Stage → LOD 100
- Design Stage → LOD 200
- Coordination Stage → LOD 300/350
- Construction Stage → LOD 400
Build the model only to the level required for the project phase.
10. Not Cleaning & Purging Models
Big error: Leaving unused families, views, DWGs, and line styles inside the project.
Why it’s bad:
Over time, your file becomes heavy, slow, and unstable.
Fix:
- Purge unused families, materials, and groups regularly.
- Audit your model weekly for errors.
- Remove redundant views and unused sheets.
- Use filters and view organization to keep the project clean.
What These Mistakes Mean in the Real World
Students who learn Revit incorrectly spend hours reworking models, fixing errors, and feeling stuck. Their files become heavy, their drawings inconsistent, and their confidence drops.
But a trained BIM professional works efficiently, delivers clean models, follows ISO workflows, and quickly becomes employable.
This difference is what makes BIM-ready engineers stand out during interviews in Kerala and the Middle East.
How BIM Cafe Helps You Master Revit the Right Way
At BIM Cafe, Revit training is not just software learning — it’s full BIM workflow integration.
Here’s how we prepare you to be industry-ready:
- Autodesk Certified Training
- Hands-on project files based on real buildings
- Revit + Navisworks + BIM 360 + Dynamo
- ISO 19650 documentation & workflows
- Family creation from beginner to advanced
- Clash detection & coordination practice
- Portfolio preparation & model review sessions
- 100% placement assurance for eligible programs
Your training is designed to match what companies actually look for — not theoretical lessons.
Join Kerala’s Most Industry-Integrated BIM Learning Hub
At BIM Cafe Learning Hub, we understand that your goal isn’t just to learn software; it’s to launch a successful career. Our philosophy revolves around bridging the gap between academic knowledge and real-world industry demands. We don’t just teach Revit; we immerse you in the full Building Information Modeling (BIM) workflow, ensuring you graduate not just with a certificate, but with confidence and practical expertise.
What Makes BIM Cafe Different?
- Autodesk Certified Training: Learn from the best, with curriculum endorsed by the creators of Revit themselves.
- Hands-on, Real-World Projects: Forget theoretical exercises. Our training is built around project files based on actual buildings, giving you invaluable practical experience.
- Comprehensive Software Mastery: Beyond Revit, you’ll master essential tools like Navisworks, BIM 360, and even Dynamo, preparing you for diverse roles.
- ISO 19650 Standards & Workflows: We train you on international BIM standards, ensuring your skills are globally relevant and sought after.
- Advanced Family Creation: Learn to create and optimize BIM families, a critical skill for efficient and accurate modeling.
- Clash Detection & Coordination Practice: Gain direct experience in identifying and resolving clashes, a core responsibility in any BIM project.
- Portfolio Preparation & Model Review Sessions: Build a strong portfolio that showcases your capabilities and get expert feedback on your models.
- 100% Placement Assurance: For eligible programs, we stand by our commitment to help you secure a job, connecting you with opportunities in Kerala, the Middle East, and beyond.
Your training at BIM Cafe is meticulously designed to mirror what companies actually look for in new hires. We focus on practical application, problem-solving, and efficient workflow integration, not just theoretical lessons. This holistic approach is why our graduates are consistently confident, highly employable, and truly BIM-ready from day one.
Ready to Build Your Future?
Don’t settle for outdated training or theoretical courses. If you’re serious about a thriving career in architecture, engineering, or construction, it’s time to invest in training that delivers real-world results.
Take the first step towards becoming a highly sought-after BIM professional.
Click Here to Explore Our Professional BIM Programs & Secure Your Future Today!
FAQs
- Professional BIM Course
- Master BIM Course
- Revit MEPF Master Program
- Architectural BIM & Design Development
- BIM FastTrack Program (30-Day)



