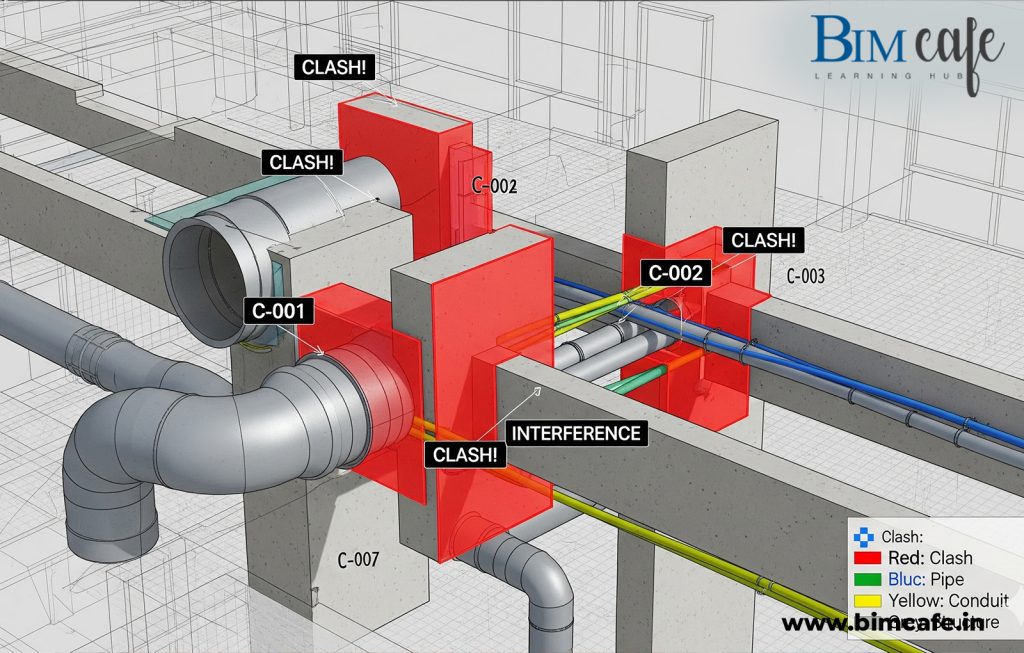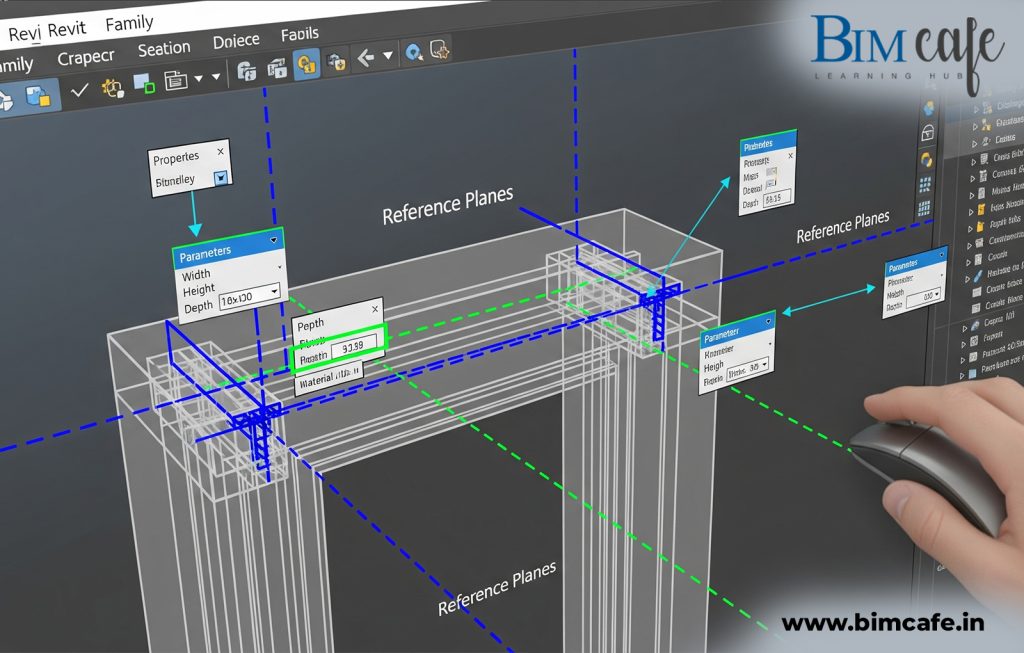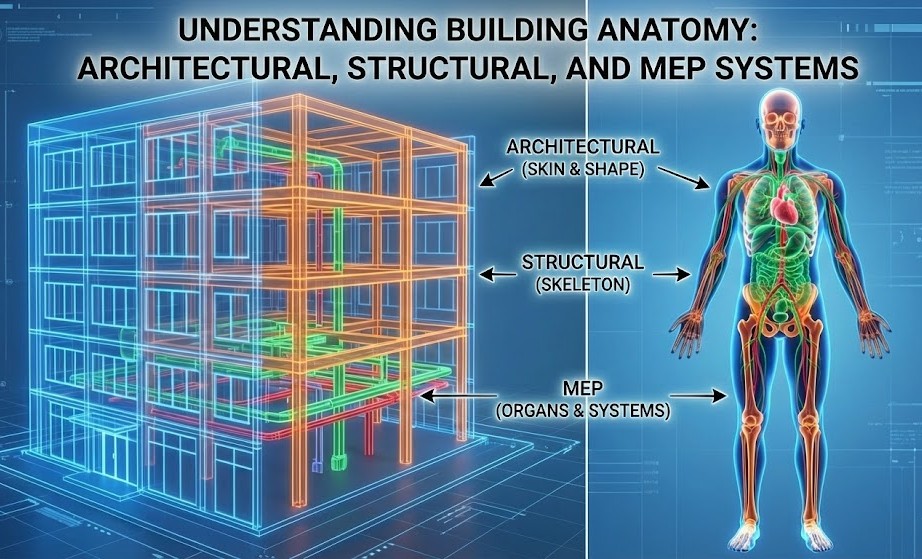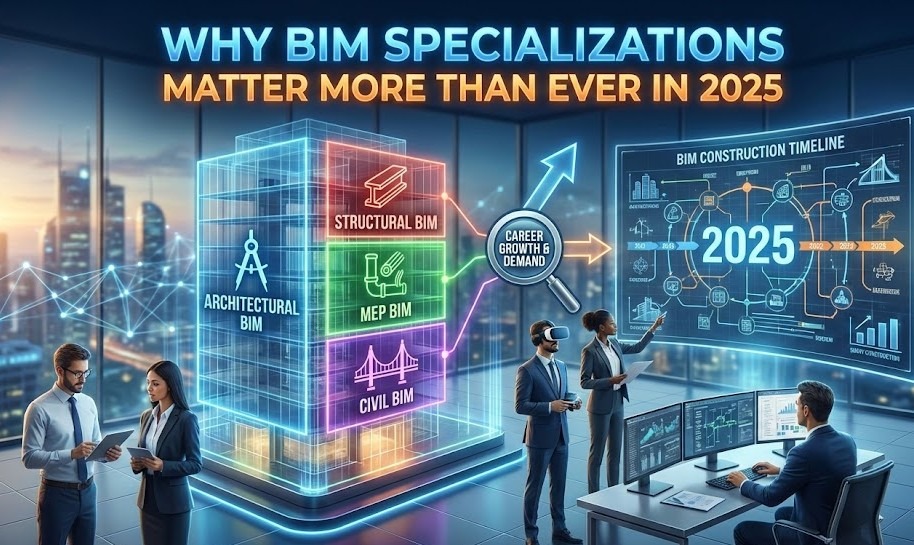
Author: Devika R
September 16, 2025
8 min read
As an architect or engineer, are you ready to lead in the digital construction era—or watch it pass you by? In 2025, owners and contractors expect coordinated, data-rich models, faster iterations, and fewer on-site surprises. That’s exactly where Revit BIM training makes the difference.
Revit, Autodesk’s flagship BIM platform, has become the common language of design and coordination across the AEC industry. According to 2025 market outlooks, the global BIM sector continues to post double-digit growth through 2030 and beyond, driven by mandates, sustainability goals, and cloud collaboration. Industry studies show that BIM (powered by tools like Revit) can reduce project timelines by ~20%, cut costs by ~15%, and lower design errors by ~30%.
This article unpacks what makes Revit the industry standard for architects, structural engineers, and MEP professionals, why targeted Revit courses accelerate your productivity, and the exact skills to focus on from beginner to advanced. We’ll also cover evidence-based benefits, real-world project applications, training pathways (including Revit certification), and tips to stand out in Revit-driven BIM workflows.
Understanding Revit: The Core of Modern BIM

Unlike traditional CAD, Revit is not “just drawings.” It’s an information-rich digital twin where geometry and data move together. Update a door width or beam size in one view, and Revit propagates that change across plans, sections, elevations, schedules, and quantities. That’s parametric modeling in action.
A quick evolution snapshot
- 2000s–2015: Rapid adoption in architecture; structural and MEP toolsets mature. Worksharing enables multi-user, multi-discipline collaboration.
- 2016–2022: Cloud worksharing via BIM 360/Autodesk Construction Cloud makes distributed teamwork standard. Dynamo enables automation and generative design.
- 2023–2025: Focus on interoperability, automation, and performance. Sustainability and analysis tools become mainstream. AI-assisted features begin to optimize repetitive tasks and model QA.
Why Architects & Engineers Choose Revit

- One coordinated source of truth: Architecture, structure, and MEP coexist in a federated model, reducing miscommunication.
- Parametric precision: Families and constraints ensure intelligent updates instead of manual corrections.
- Documentation at speed: Sheets, tags, and schedules remain synchronized as design evolves.
- Ecosystem fit: Integrates seamlessly with Civil 3D, Navisworks, and CDEs. Revit models aren’t siloed; they form the backbone of project delivery.
Key Benefits of Revit BIM Training

When teams level up through Revit training, three outcomes consistently show up: better collaboration, fewer errors, and faster delivery. Here’s how that translates day-to-day—and to your career.
1) Enhanced collaboration and fewer site surprises
- Clash avoidance, not just clash detection: Shared coordinates and linked models allow services and structure to be placed correctly before fabrication.
- CDE workflows: Cloud-hosted models keep teams aligned on the latest version with tracked issues.
2) Speed, accuracy, and repeatability
- Model once, document many: Drawings update automatically with model changes.
- Reusable intelligence: Custom families/templates encode standards and prevent rework.
3) Career advantage and salary uplift
- In-demand skill: Revit is now a baseline requirement across design and coordination roles.
- Certification pays: Autodesk-certified professionals often report 15–25% higher salaries.
- Global mobility: Revit expertise is valuable across India, GCC, Europe, and North America.
4) Sustainability and client confidence
- Performance analysis: Early-stage daylight and energy studies support sustainable design.
- Improved communication: 3D and VR-ready views speed up approvals and reduce revisions.
Essential Skills and Pathways in Revit Courses
Must-learn Revit features for all disciplines
- Project setup & templates
- Parametric families
- Documentation & detailing
- Schedules & quantities
- Worksharing & cloud workflows
- Basic clash coordination
Discipline-specific priorities
- Architects: Massing, facades, detailing, phasing, and early energy checks.
- Structural engineers: Analytical model alignment, rebar, steel/concrete detailing.
- MEP engineers: System logic, equipment families, space-based calculations.
Roadmap from beginner to advanced
- Essentials (2–4 weeks): UI, modeling, sheets, and basic project delivery.
- Professional (4–8 weeks): Families, coordination workflows, phasing, and discipline-specific tools.
- Advanced (ongoing): Dynamo automation, analysis, Navisworks coordination, and template governance.
Revit certification pointers
- Autodesk Certified User (ACU): Ideal for beginners and students.
- Autodesk Certified Professional (ACP): Validates advanced job-ready skills.
Real-World Applications & Case Studies

- High-rise mixed-use projects: Coordinated models cut RFIs and streamline approvals.
- Transportation hubs: Civil 3D + Revit workflows ensure alignment with infrastructure data.
- Healthcare & labs: Revit MEP supports strict clearance and performance standards.
What Successful Learners Do Differently
- Model like they build (fabrication-minded assemblies).
- Automate repetitive tasks (Dynamo scripts, batch edits).
- Use schedules and 3D views as routine decision tools, not afterthoughts.
Conclusion: Master Revit, Multiply Your Impact
BIM adoption is accelerating globally, and Revit remains the industry standard for architects, engineers, and project coordinators. Teams trained in Revit consistently deliver faster, cheaper, and more accurate projects, while individuals with certification enjoy career resilience and higher employability.
The pathway is clear:
- Build your foundation with a project-based Revit course.
- Specialize for your discipline (Arch/Str/MEP).
- Advance with coordination, Dynamo automation, and certification.
👉 Ready to level up? Join BIM Cafe’s Revit Training, work on real-world projects, get expert mentorship, and graduate with a portfolio that proves you can deliver.




