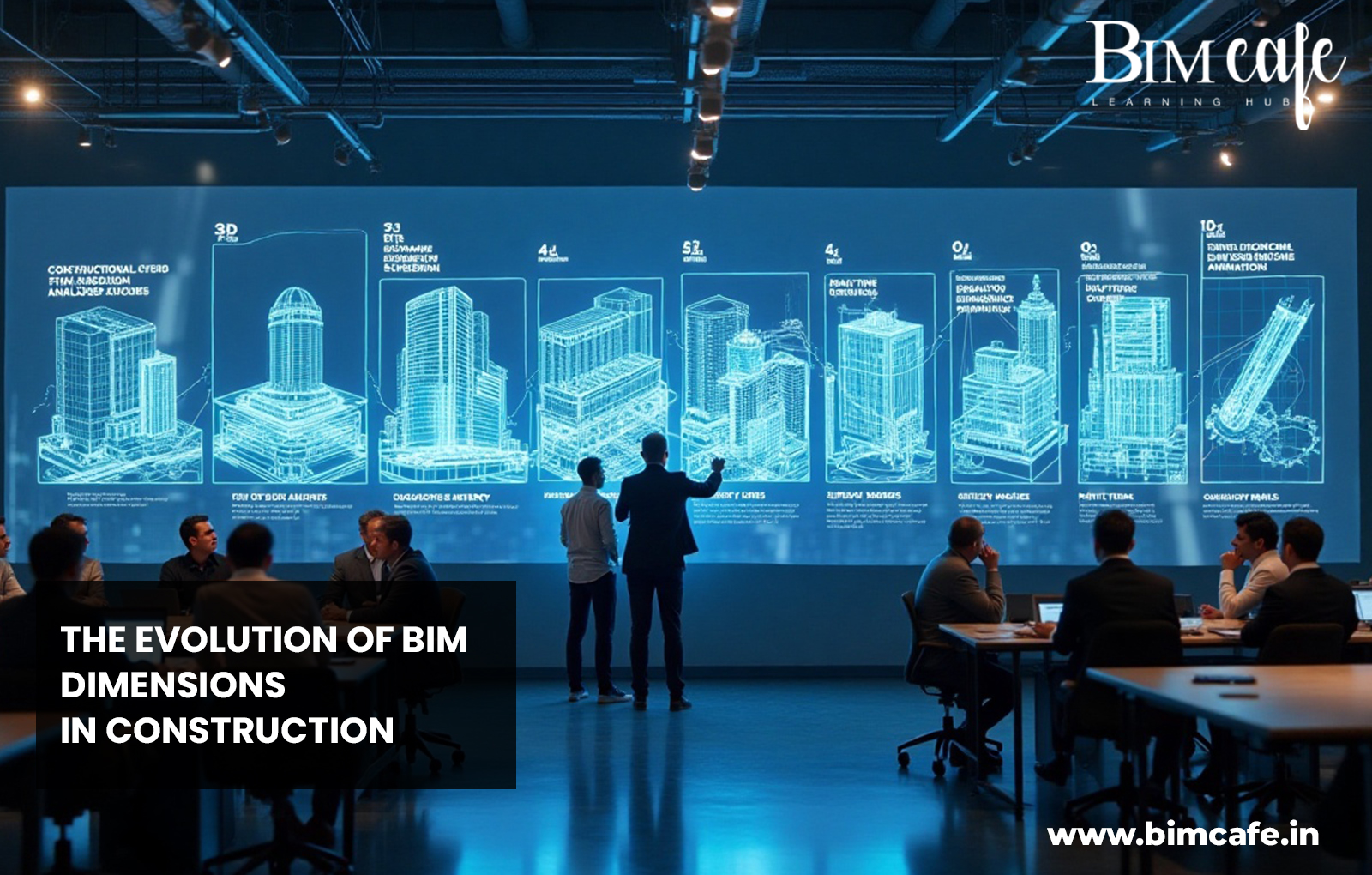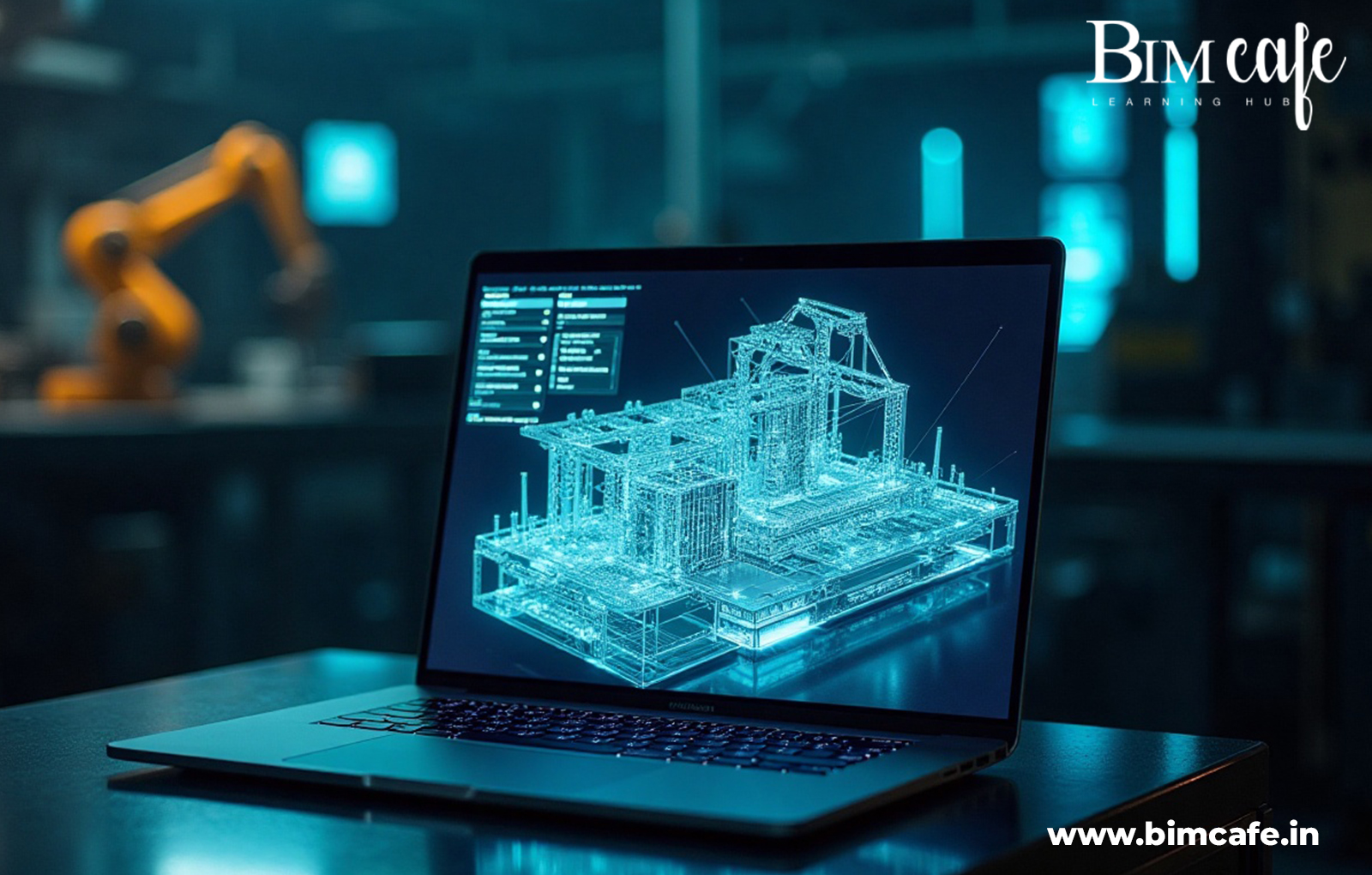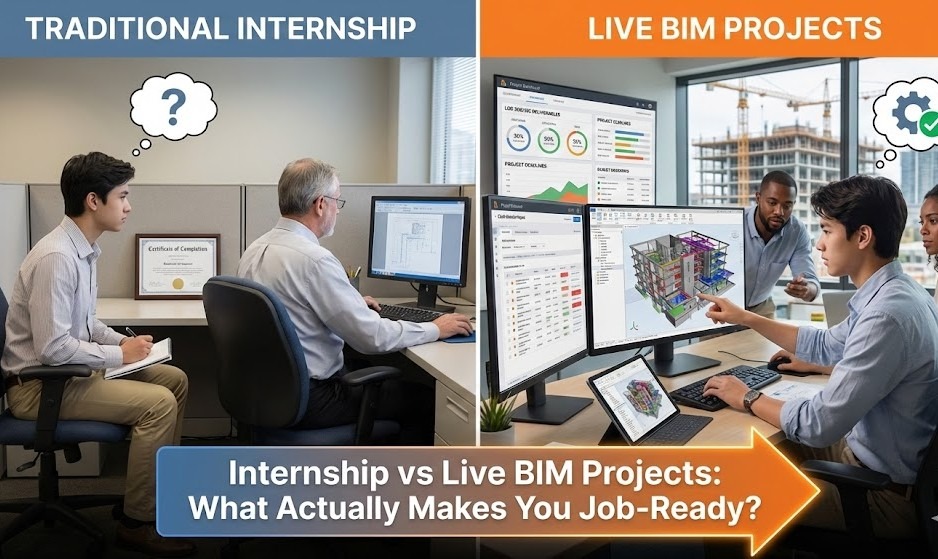
Author: Devika R
April 25, 2025
7 min read
Building Information Modelling (BIM) has emerged as a powerful force driving efficiency, collaboration, and innovation in today’s rapidly transforming construction industry. BIM has evolved into a multi-dimensional digital ecosystem since its early beginnings as a 3D modelling tool. These added dimensions have fundamentally redefined how projects are planned, executed, and maintained. In this blog, we explore the evolution of BIM dimensions, focusing on how each dimension enhances the construction lifecycle and the growing importance of BIM Dimensions in Construction today.
Understanding the Core Concept of BIM
Building Information Modelling (BIM) is a digital platform that represents a building’s physical and functional aspects, fostering collaboration among architects, engineers, and construction professionals. By centralising project data, it enhances accuracy, reduces errors, and ensures smoother planning and execution. For students, BIM provides hands-on exposure to real-world construction workflows and complex project dynamics.
How BIM Dimensions Improve Construction Efficiency
BIM dimensions—ranging from 3D modeling to 7D lifecycle management—add layers of intelligence to the construction process. Each dimension introduces critical insights: 3D for visualization, 4D for time scheduling, 5D for cost estimation, 6D for sustainability, and 7D for facilities management. By integrating these dimensions, project teams can streamline workflows, reduce delays, cut costs, and enhance overall project delivery. It’s a smarter, data-driven approach that drives real-world efficiency from design through to operation.
1. 3D BIM – Visualisation and Design

3D BIM is the foundational stage of Building Information Modelling, enabling professionals to create detailed, visually accurate digital models of architectural designs. Architects and engineers use these models to explore design options, integrate structural systems, and detect potential clashes before construction begins. This early visualisation streamlines coordination, reduces costly errors, and ensures smoother project execution. For students, 3D BIM offers a powerful way to understand spatial relationships and the complexities of building design.
2. 4D BIM – Time or Scheduling
4D BIM integrates time and scheduling data with 3D models, allowing construction teams to visualise how a project will unfold over time. It helps managers and engineers identify potential delays, optimise sequencing, and monitor progress in real-time to keep projects on schedule. This time-based simulation enhances coordination among stakeholders, reducing risks and improving overall efficiency. For students, 4D BIM offers practical insight into the importance of scheduling and time management in construction.
3. 5D BIM – Cost Estimation
5D BIM integrates cost data with the building model, enabling accurate budgeting and real-time cost estimation throughout the project lifecycle. Quantity surveyors and project managers use it to track expenses, manage resources, and prevent budget overruns. It helps architects align design choices with financial constraints, balancing creativity with cost-effectiveness. For students, 5D BIM offers valuable insights into the financial side of construction, preparing them for real-world budgeting challenges.
4. 6D BIM – Sustainability and Energy Analysis

6D BIM focuses on sustainability by integrating energy analysis and environmental data into the building model. It enables consultants, engineers, and architects to optimise building performance, reduce carbon footprints, and promote eco-friendly design choices. This proactive approach ensures compliance with green standards and encourages the use of energy-efficient systems and materials. For students, 6D BIM provides valuable insight into sustainable construction, bridging the gap between technology and environmental responsibility.
5. 7D BIM – Facility and Asset Management
7D BIM focuses on facility and asset management by integrating maintenance and operational data into the building model. It helps facility and asset managers track the condition and performance of components, ensuring long-term efficiency and reducing downtime. Architects and engineers benefit by designing with lifecycle management in mind, enhancing durability and value. For students, 7D BIM offers practical insight into optimising building performance over time, preparing them for real-world facility management challenges.
6. 8D BIM – Health & Safety

8D BIM integrates health and safety data into the building model, helping teams identify potential hazards and implement preventive measures. Safety and project managers use it to ensure regulatory compliance and maintain a secure construction environment. By embedding safety protocols into workflows, construction teams can reduce accidents and prioritise worker wellbeing. For students, 8D BIM provides essential knowledge of on-site safety practices and risk management in real-world construction scenarios.
Summary of BIM Dimensions and Their Role in Construction
| BIM Dimension | Focus Area | Key Benefits |
| 3D BIM | Visualisation & Design | Detects design clashes, improves coordination, and enhances spatial understanding |
| 4D BIM | Time / Scheduling | Adds project timeline, improves planning, and reduces delays |
| 5D BIM | Cost Estimation | Enables accurate budgeting, resource tracking, and cost control |
| 6D BIM | Sustainability & Energy Analysis | Promotes green design, energy efficiency, and eco-compliance |
| 7D BIM | Facility & Asset Management | Enhances maintenance planning and lifecycle tracking |
| 8D BIM | Health & Safety | Identifies risks, ensures safety compliance, and reduces on-site hazards |
The Future of BIM Dimensions in Construction
Emerging technologies like Artificial Intelligence (AI) and the Internet of Things (IoT) are revolutionizing Building Information Modeling (BIM), leading to smarter and more efficient project management. This evolution enhances collaboration and streamlines workflows, resulting in more accurate and integrated construction processes. BIM’s alignment with smart city initiatives and digital twins fosters a more connected and sustainable built environment. For students, these advancements present opportunities to engage with cutting-edge tools and contribute to the future of the construction industry.
Why BIM Dimensions Matter More Than Ever
In an industry known for complexity and risk, the adoption of advanced BIM dimensions provides a much-needed competitive edge. These dimensions transform fragmented workflows into integrated systems that support collaboration, transparency, and innovation.
Here’s why they matter:
- Better decision-making across all phases of the project.
- Reduced costs and delays through accurate planning and forecasting.
- Improved sustainability and safety compliance.
- Streamlined facility management that adds long-term value.
Final Thoughts

The evolution of BIM dimensions has transformed how we design, construct, and manage infrastructure, bringing greater precision and collaboration to every stage. From 3D visualisation to 8D safety integration, each dimension adds value by enhancing outcomes and streamlining workflows. As technologies like AI and digital twins redefine the industry, mastering BIM has become essential for both students and professionals. At BIM Café, our hands-on, industry-driven courses equip learners with real-world skills using tools like Revit, Navisworks, and BIM 360—preparing you to lead in a future-ready construction world.Don’t just adapt to the future of construction—lead it. Explore our courses today and take the first step toward mastering BIM in the real world.





