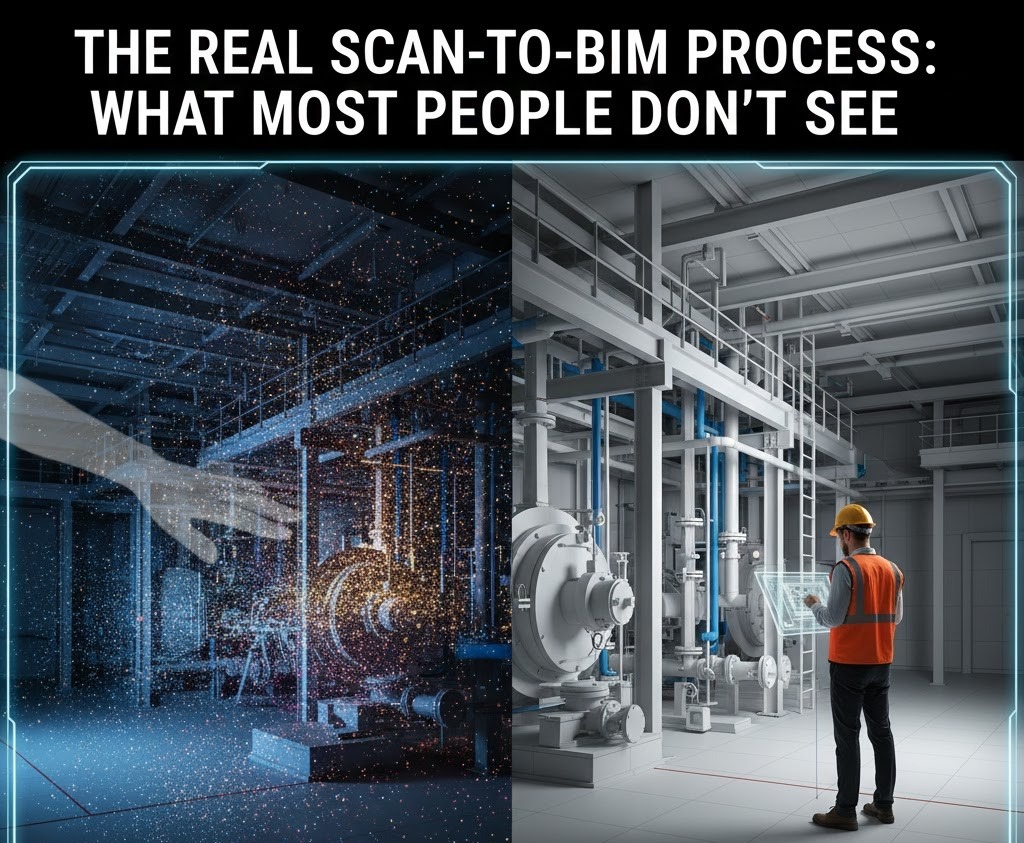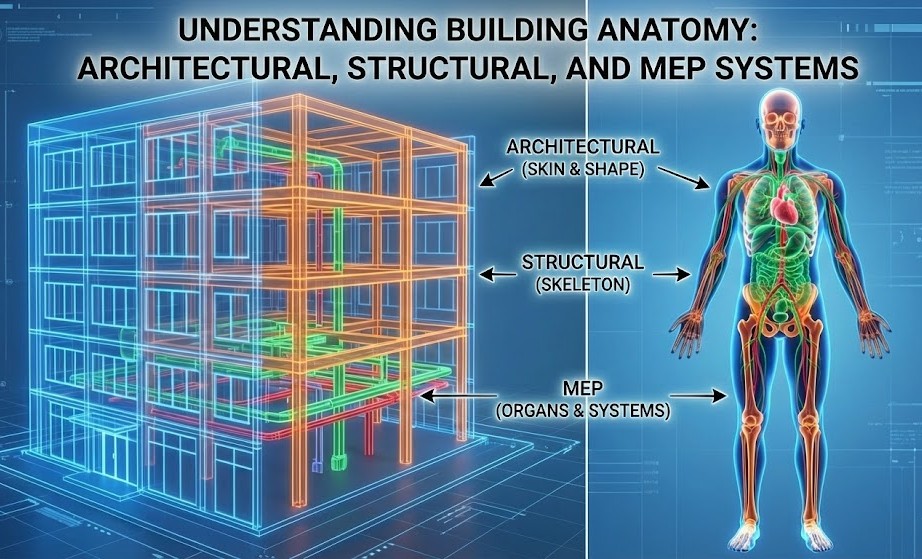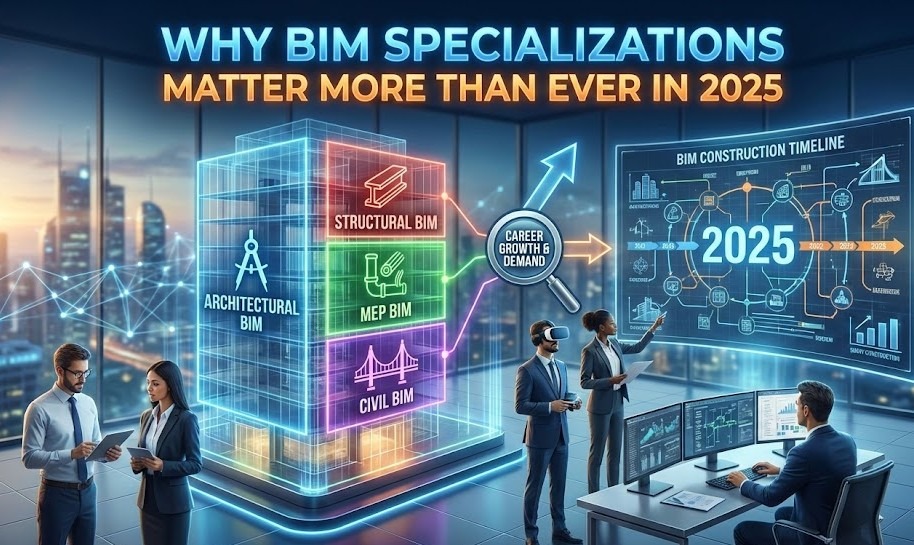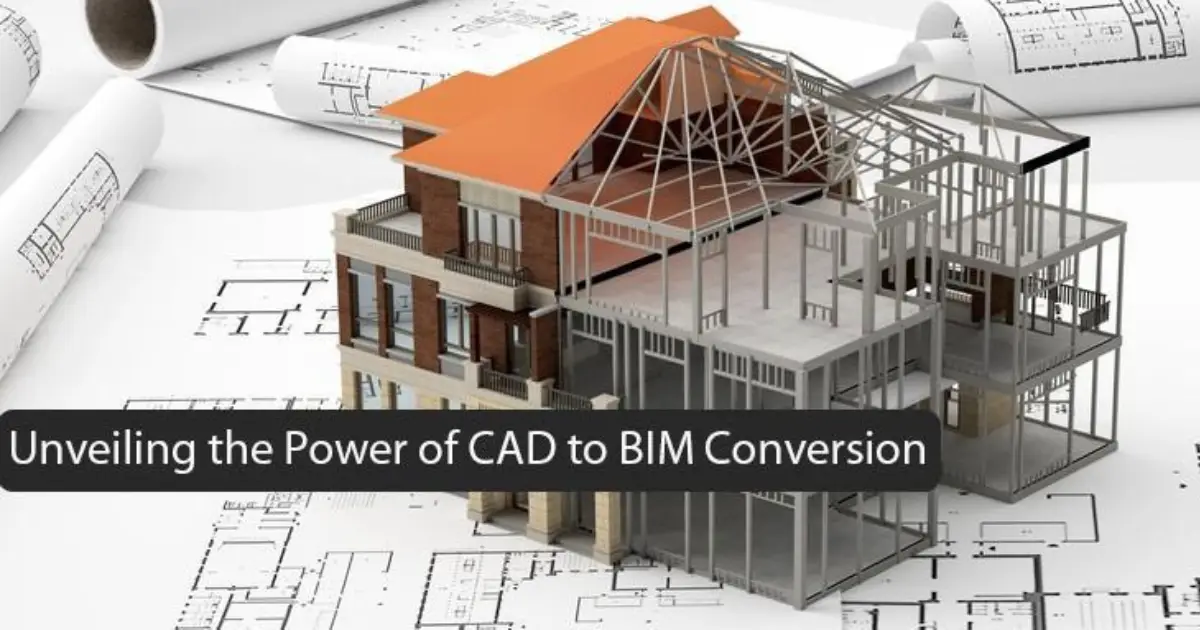
Author: Devika R
April 9, 2024
4 min read
Have you ever dreamt of transforming your architectural designs from flat, 2D drawings into dynamic, information-rich 3D models? The magic of CAD to BIM conversion can make that dream a reality!
In the world of AEC (Architecture, Engineering, and Construction), efficiency, precision, and seamless collaboration are paramount. This is where CAD (Computer-Aided Design) to BIM (Building Information Modeling) conversion steps in as a game-changer.
What exactly is CAD to BIM conversion, and how can it revolutionize your AEC projects?
Imagine this: you have your architectural plans sketched out in CAD software. But what if these plans could evolve into an intelligent 3D model with detailed information? That’s the essence of CAD to BIM conversion. This process bridges the gap between traditional CAD drawings and feature-rich BIM models.
Here’s how CAD to BIM conversion empowers your projects:
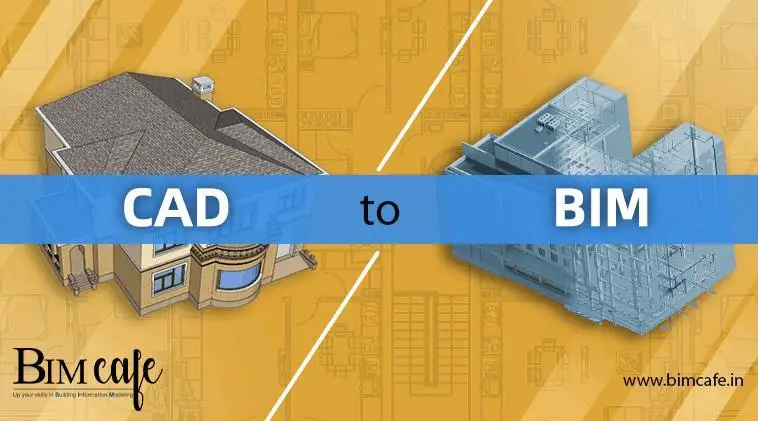
Boost Profitability: By minimizing errors and streamlining workflows, BIM models can significantly reduce rework costs and project delays, leading to improved profit margins for your firm.
Cost-Effective Solutions: While the initial investment in BIM software and training might seem substantial, the long-term cost savings through reduced errors and improved project delivery outweigh the upfront costs.
Enhanced Design Visualization: BIM models provide a clear and comprehensive picture of your design, allowing for superior client communication and earlier identification of potential issues.
Supercharge Project Productivity: BIM facilitates collaboration between architects, engineers, and contractors by creating a central source of truth for the entire project. This eliminates information silos and fosters a more efficient workflow.
Minimize Human Error: BIM software automates many tedious tasks, reducing the risk of human error that can plague traditional 2D drawings.
Superior Quality Results: With improved communication, reduced errors, and a clear understanding of the design intent, BIM models pave the way for exceptional project outcomes.
Why Outsource Your CAD to BIM Conversion Needs?
While the advantages of CAD to BIM conversion are undeniable, implementing BIM in-house can require significant investment in software, training, and personnel. This is where outsourcing to a reliable CAD-to-BIM service provider comes in. By outsourcing, you gain access to a team of skilled BIM professionals equipped with the latest technology. This allows you to:
Simulating Real-world Challenges: Nurturing Problem-Solving Skills:
Scale Up or Down Easily: Adapt your BIM resources based on project requirements without the burden of permanent staffing.
Focus on Core Competencies: Free up your in-house team to focus on core design and engineering tasks.
Stay on the Cutting Edge: Benefit from the expertise and up-to-date technology offered by a specialized BIM service provider.
Ready to unlock the potential of CAD to BIM conversion and transform your AEC projects?
Contact BIM Cafe today and explore how our team of BIM specialists can help you achieve exceptional results!
CAD to BIM conversion is not just a technological advancement; it is a paradigm shift in the AEC industry. By embracing BIM, you gain a powerful tool to streamline workflows, minimize errors, and deliver unmatched efficiency and quality projects. So, are you ready to take your designs to the next level?



