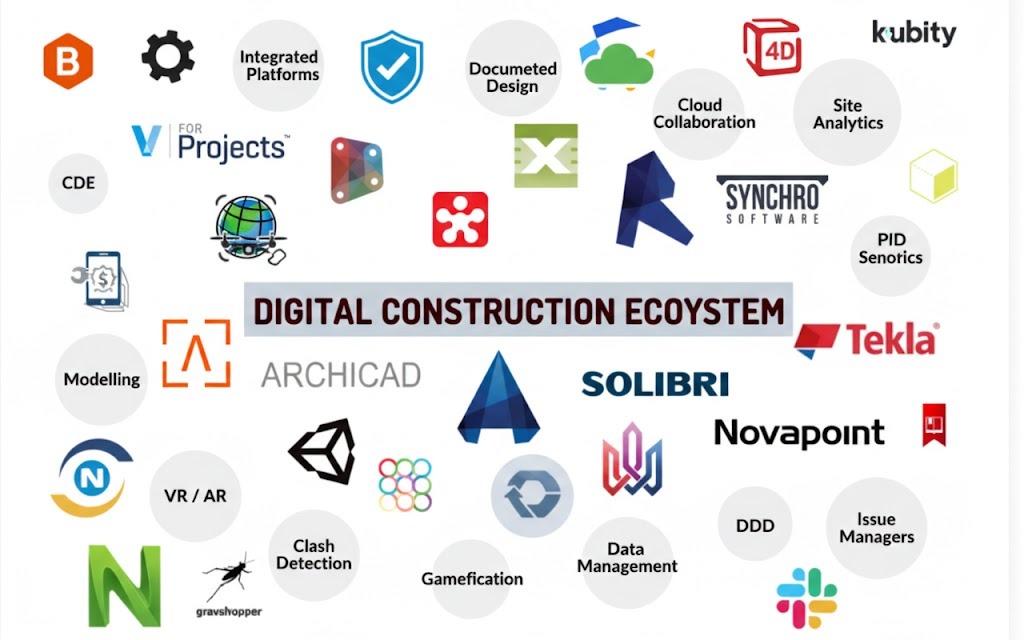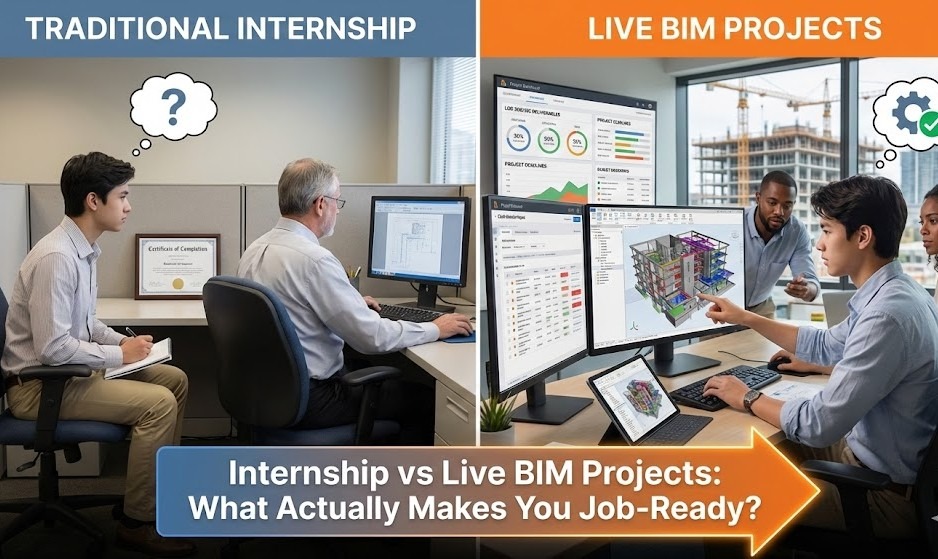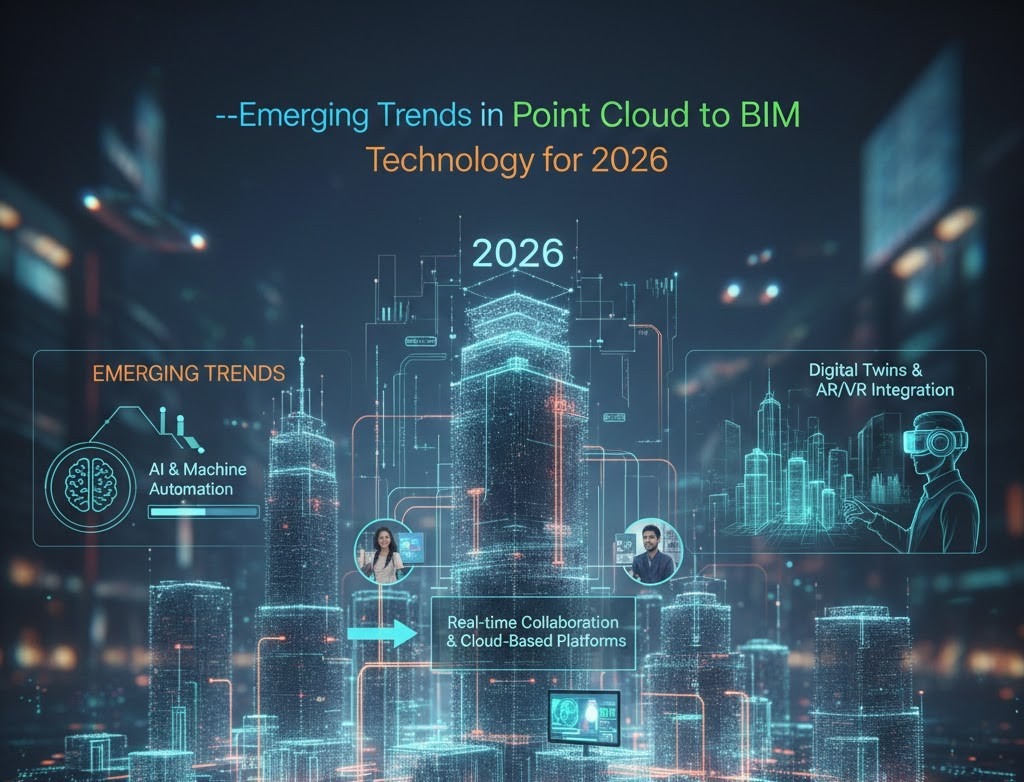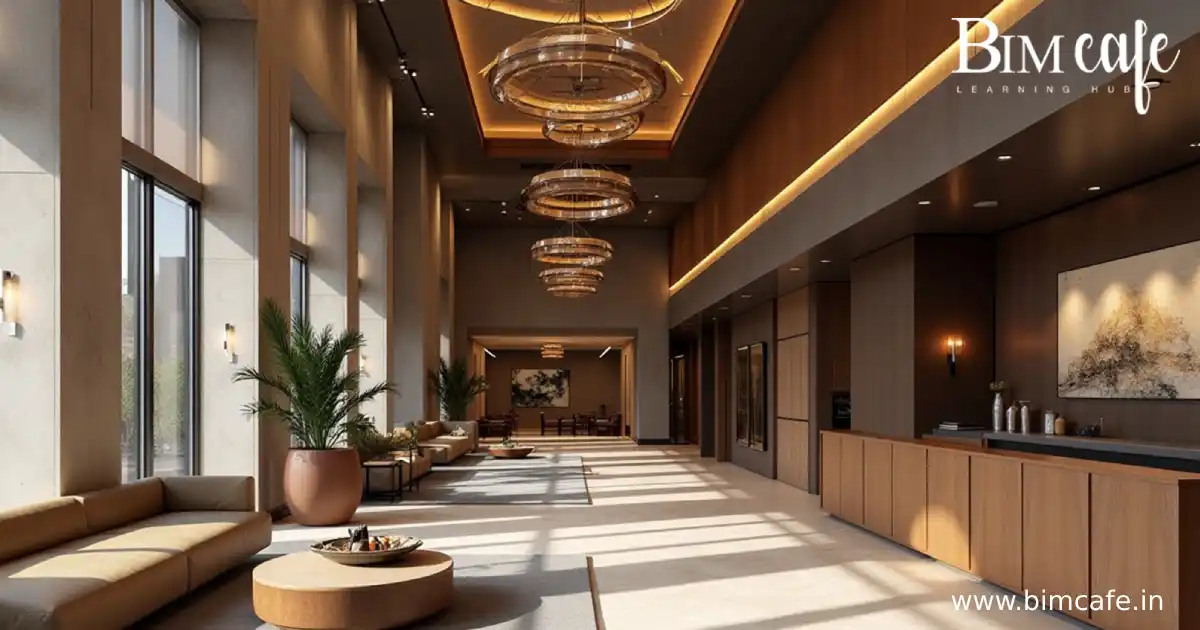
Author: Devika R
July 11, 2025
5 min read
In the evolving world of architecture and design, the integration of technology has redefined the way professionals conceptualise, plan, and deliver projects. One such revolutionary advancement is BIM in Interior Design, a powerful fusion of Building Information Modelling (BIM) and principles of interior design. No longer just a tool for architects and engineers, BIM is now reshaping interior spaces with greater efficiency, accuracy, and creativity. As the demand for smarter, more responsive design solutions increases, interior designers skilled in BIM are quickly emerging as industry leaders. Let’s explore how BIM in interior design is transforming the future of modern interiors and why this is the right time to embrace this cutting-edge skill.
What Is BIM in Interior Design?
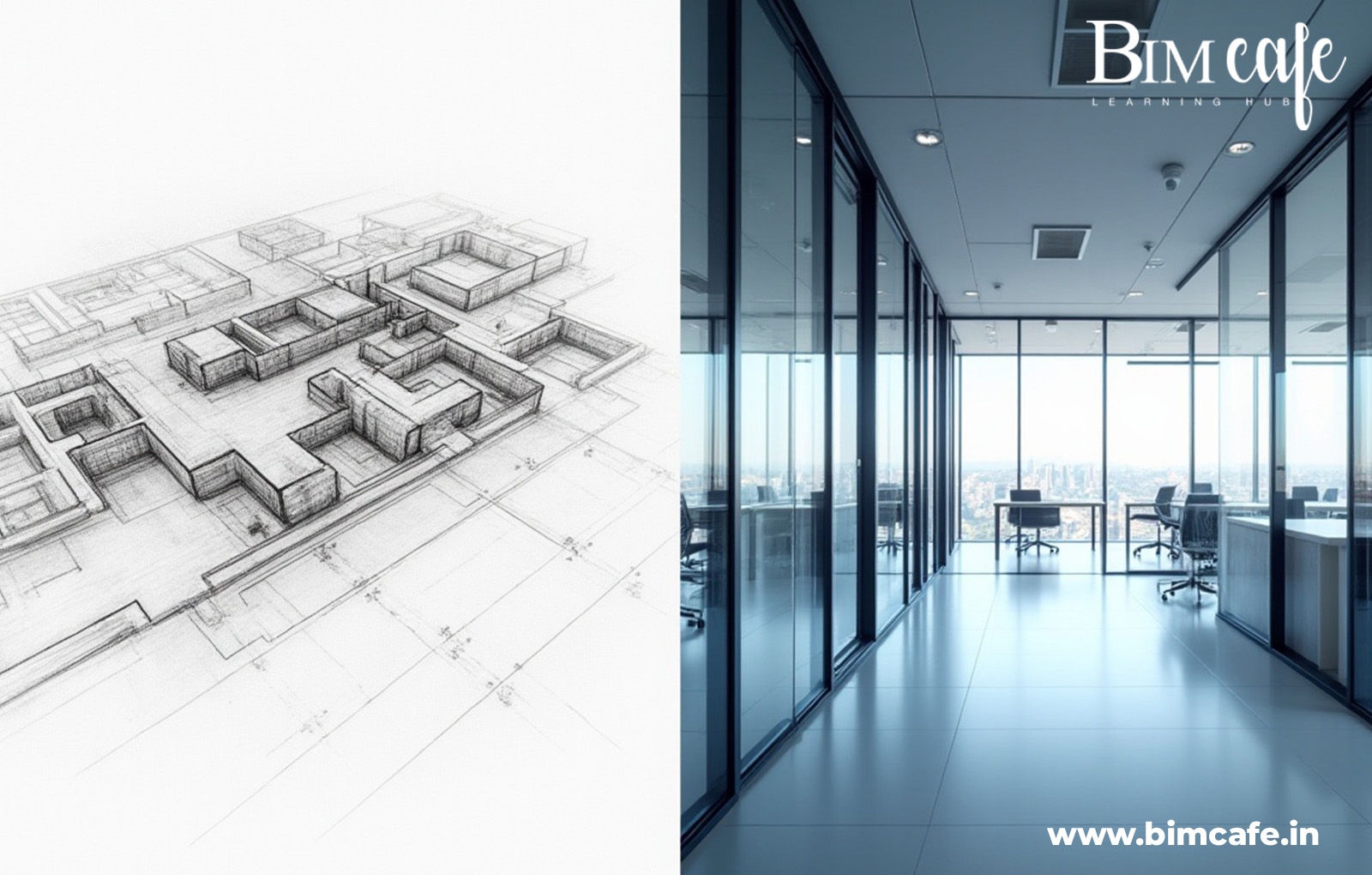
BIM in Interior Design refers to the use of Building Information Modelling software and workflows to design, plan, visualise, and document interior spaces. Unlike traditional 2D drafting, BIM allows designers to create intelligent 3D models enriched with real-time data, including materials, lighting, fixtures, dimensions, costs, and spatial relationships. This holistic approach empowers interior designers to not only visualize the end result but also to predict performance, detect design clashes early, coordinate with other disciplines, and deliver sustainable and efficient environments. From residential layouts to complex commercial interiors, BIM provides a structured way to optimise design with greater clarity and precision.
Why BIM Is a Game-Changer in Interior Design
1. Enhanced Visualisation and Client Communication
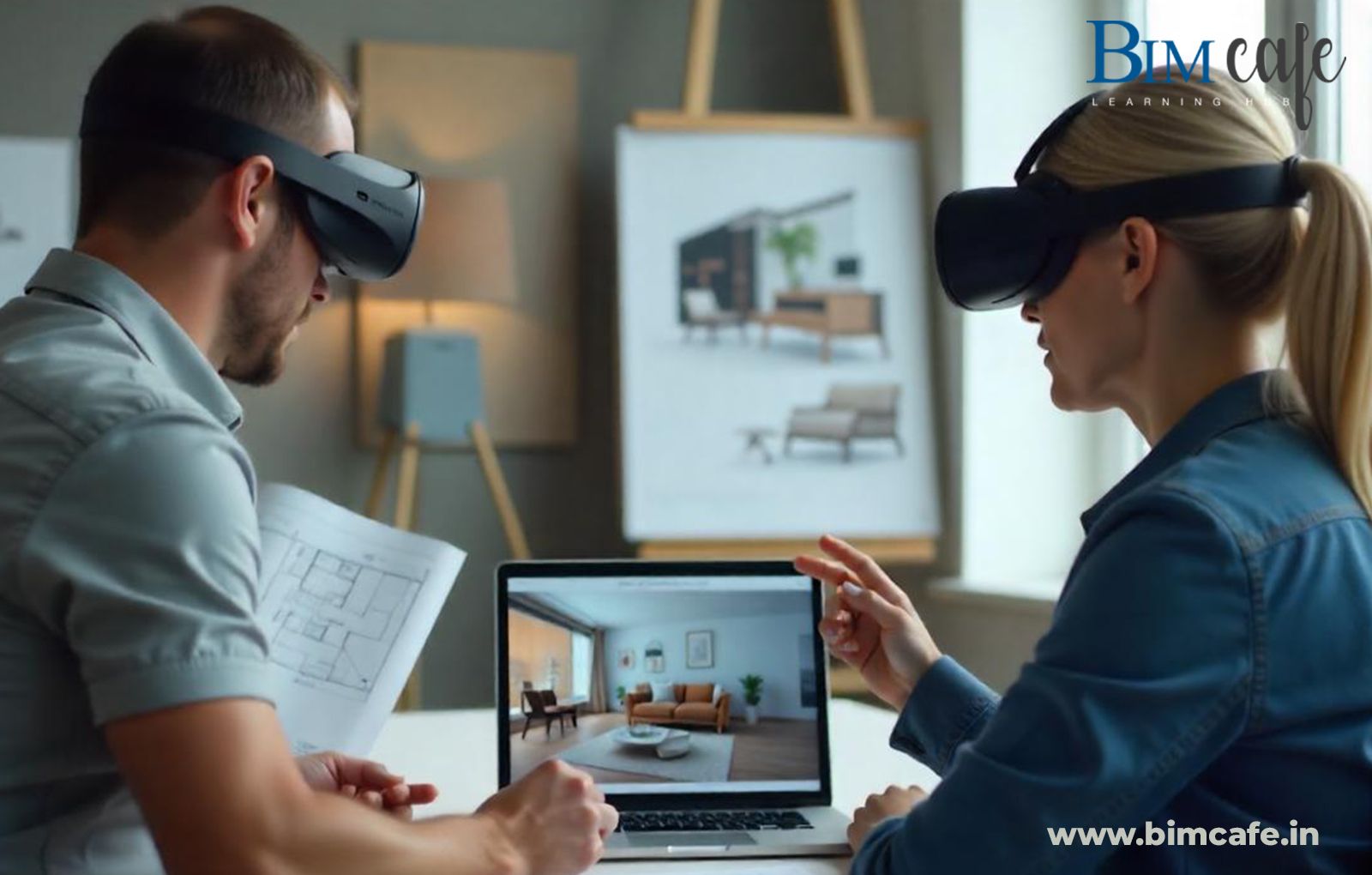
With BIM, designers can present realistic 3D models that accurately reflect the final outcome. This helps clients better understand spatial layouts, lighting conditions, and material choices long before construction begins. Interactive walkthroughs and virtual tours created using tools like Lumion and SketchUp further enhance client engagement, reducing misunderstandings and revisions.
2. Improved Accuracy and Reduced Errors
BIM in interior design eliminates many of the inconsistencies found in traditional design documentation. Since all elements are interconnected, any change made in the model automatically updates across the documentation. This not only ensures consistency but also reduces costly errors during execution. Clash detection through Navisworks, for example, can catch layout conflicts early in the design process.
3. Faster Design Process and Workflow Efficiency
By leveraging tools like Revit, designers can quickly build parametric models that can be modified with just a few clicks. BIM streamlines tasks such as scheduling, quantity take-offs, and cost estimation, saving significant time and effort. This allows interior designers to focus more on creativity and user experience without compromising on deadlines or budget constraints.
4. Data-Rich Models for Smarter Decisions
One of the most powerful features of BIM in interior design is the ability to embed data into each model element. From the type of wall finish to the energy efficiency of lighting systems, every component carries meaningful data. This data can be used for performance analysis, sustainability assessments, and even post-construction facility management.
5. Seamless Collaboration Across Disciplines

Interior design rarely exists in isolation. BIM enables interior designers to collaborate effectively with architects, structural engineers, and MEP professionals using a shared, coordinated model. Tools like BIM 360 facilitate cloud-based collaboration, real-time updates, and better communication between on-site and off-site teams.
6. Supports Sustainable and Adaptive Design
Sustainability is no longer an option; it’s a necessity. BIM supports sustainable design practices by allowing designers to analyse energy consumption, natural lighting, and ventilation. Additionally, data-driven design enables adaptive reuse and long-term flexibility, ensuring that interiors remain functional and efficient for years to come.
Key Tools Used in BIM In Interior Design
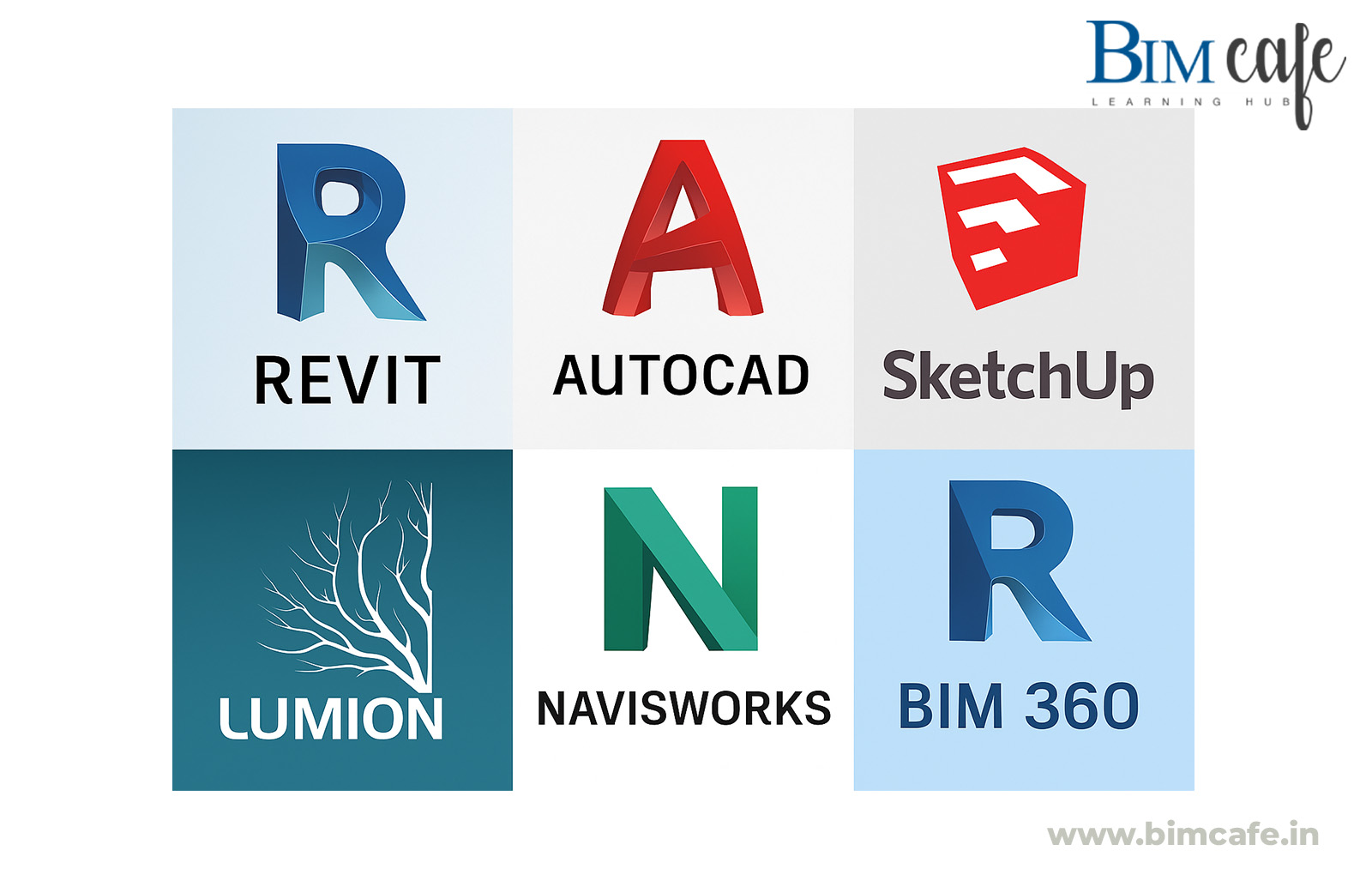
Professionals in this field typically work with a suite of advanced tools to deliver high-quality results. Some of the most widely used include:
- Revit – for 3D modelling, documentation, and data integration
- AutoCAD – for detailed technical drawings
- SketchUp – for conceptual design and modelling
- Lumion – for realistic rendering and visualisation
- Navisworks – for clash detection and model coordination
- Recap Pro – for scan-to-BIM modelling using point cloud data
- BIM 360 – for cloud collaboration and project management
Mastering these tools equips interior designers with a powerful toolkit to handle modern design challenges with confidence.
Career Opportunities in BIM Interior Design
As the AEC industry embraces digital transformation, career opportunities in BIM in interior design are growing rapidly. Professionals trained in both design thinking and BIM technology are in high demand across sectors such as residential, commercial, healthcare, hospitality, and institutional design.
Here are a few roles BIM-trained interior designers can pursue:
- BIM Interior Designer
- Interior BIM Coordinator
- 3D Visualiser / Rendering Artist
- Scan-to-BIM Specialist
- Revit Designer
- BIM Project Coordinator
- Interior Design Consultant (with BIM expertise)
- Space Planner or FF&E Specialist
Whether working independently or as part of a multidisciplinary team, BIM-trained interior designers are well-positioned for long-term career growth in India and abroad.
Who Should Learn BIM Interior Design?
- Interior Design Students – looking to stand out in a competitive job market
- Practicing Interior Designers – wanting to upskill and future-proof their career
- Architectural Professionals who wish to specialise in interior detailing
- Freelancers and Entrepreneurs – aiming to offer high-tech design services
- Civil and MEP Professionals – looking to diversify their skill set in interiors
BIM in interior design is ideal for those who want to combine creativity with technical precision and contribute to smarter, data-driven environments.
Final Thoughts
As interior design continues to evolve, the demand for professionals with BIM expertise is only expected to rise. BIM in interior design is more than just a trend; it’s the future of creating intelligent, sustainable, and human-centric spaces. Those who invest in learning BIM today are setting themselves up for a career that is both creatively fulfilling and technologically advanced.
If you’re ready to build a strong foundation in this transformative field, the Advanced Diploma in Interior Design & BIM offered by BIM Cafe Learning Hub is the perfect place to begin your journey.
Take the first step towards a future-ready design career by enrolling in the Advanced Diploma in Interior Design & BIM at BIM Cafe Learning Hub.



