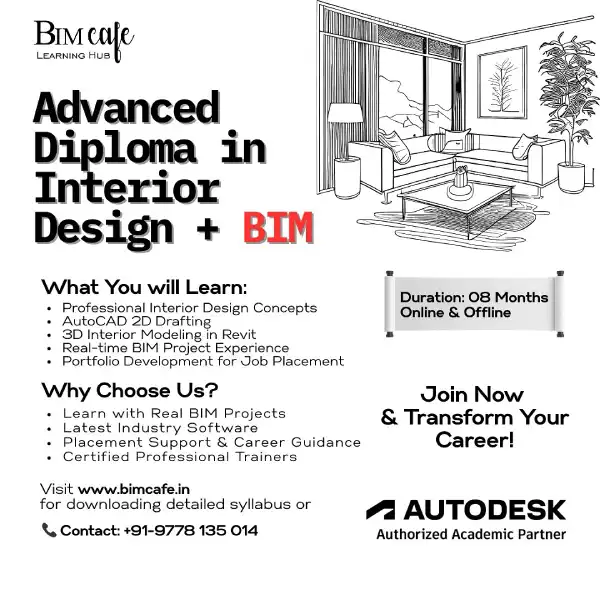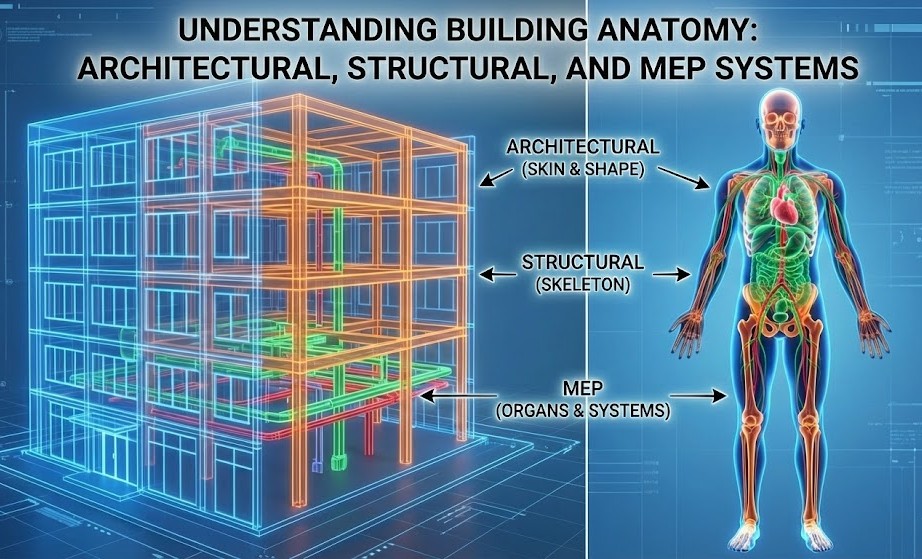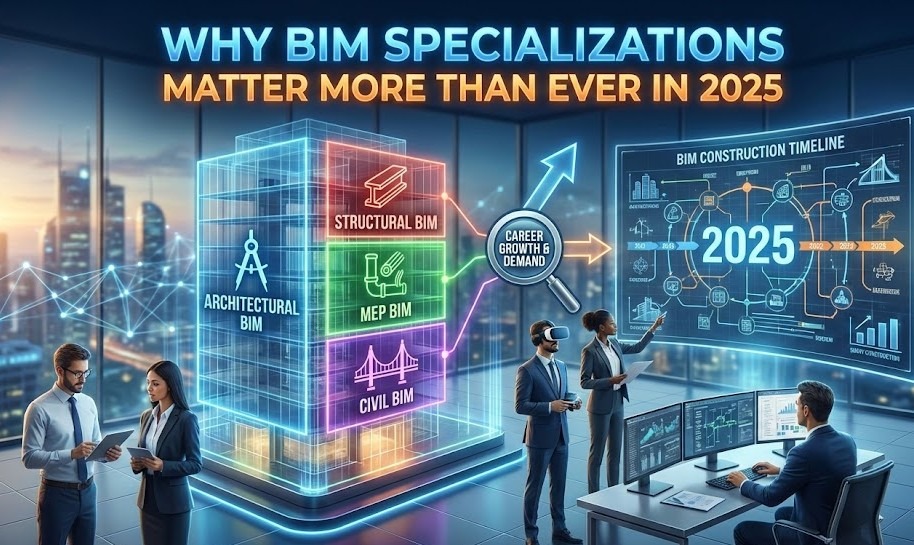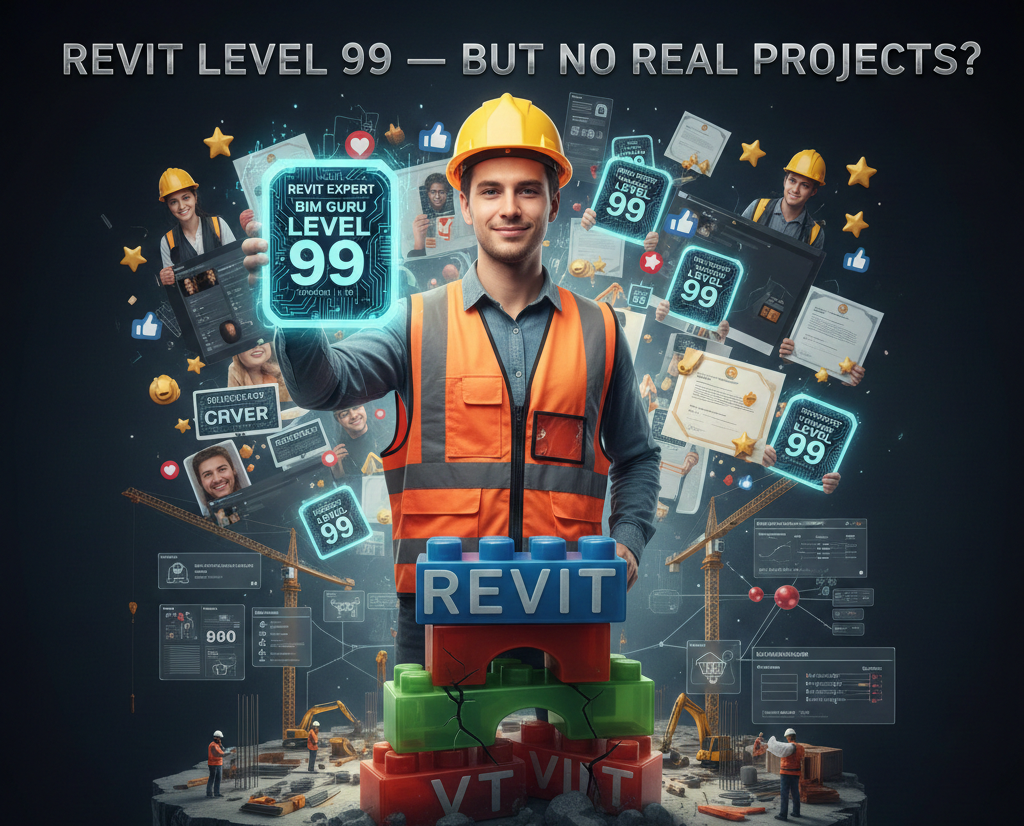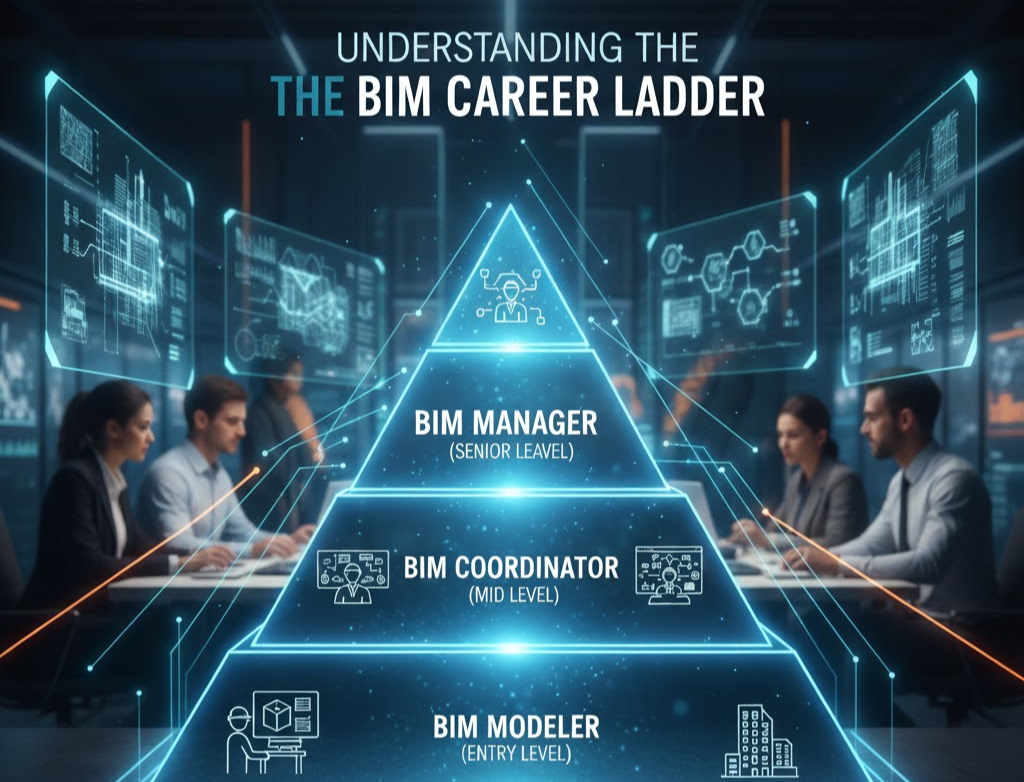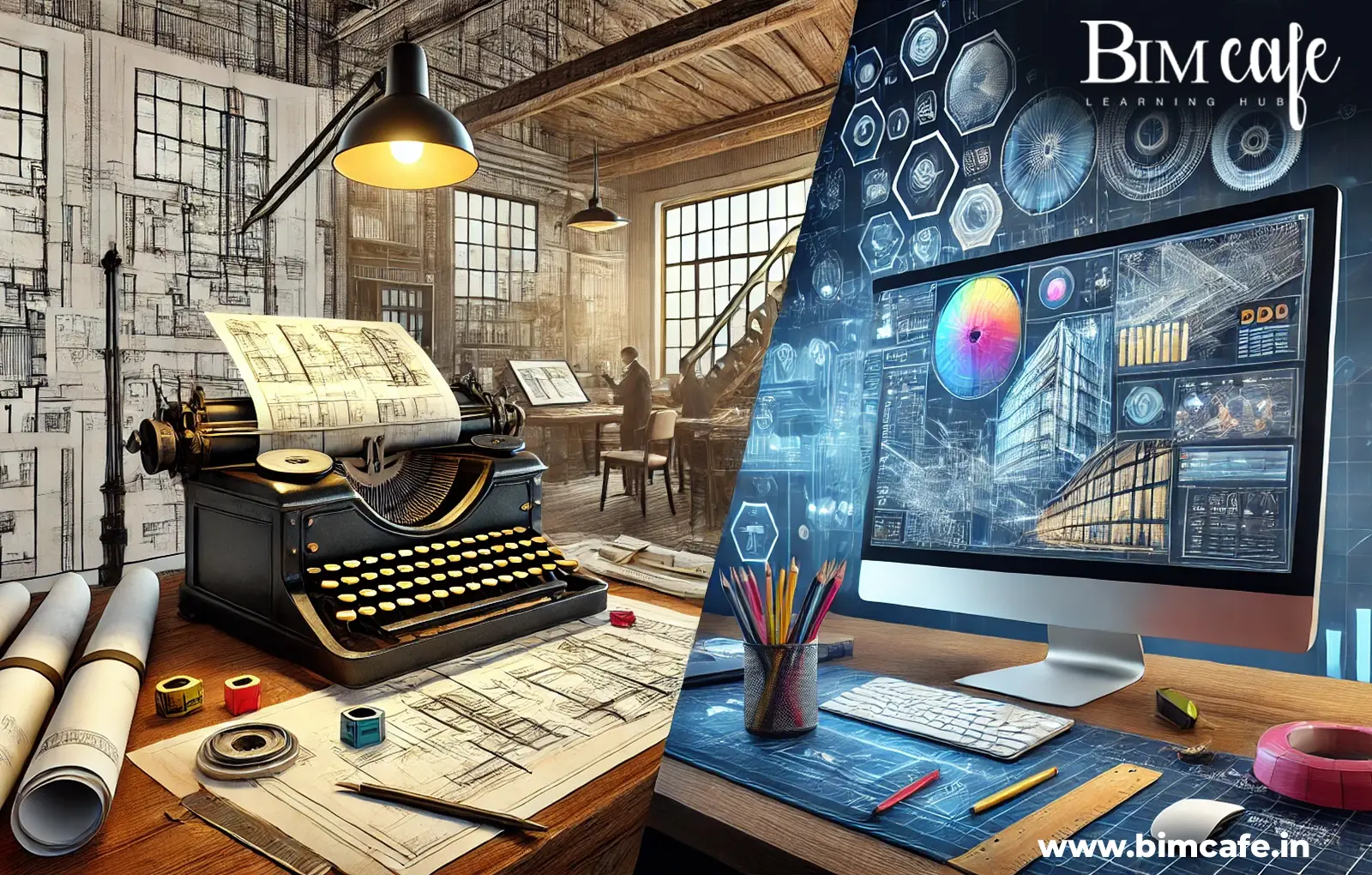
Author: Devika R
April 5, 2025
8 min read
Alright, architects and designers, let’s cut to the chase. It’s 2025, and if you’re still wrestling with 2D CAD, you’re stuck in the past—like using a flip phone in a smartphone world. Sure, it’s familiar, but is it efficient? Is it impressing clients? Nope. The industry is evolving fast, and sticking with CAD-only workflows is like navigating a hyperloop with a horse and buggy.
We get it—CAD is your comfort zone, where you’ve honed your skills for years. But here’s the thing: transitioning from CAD to BIM isn’t about starting from scratch. It’s about upgrading—elevating your expertise to create powerful, data-driven 3D models that save time, reduce errors, and make clients say, “WOW!” It’s about stepping into the future of design and construction, where collaboration, accuracy, and efficiency are non-negotiable.
Why 2025 is Your BIM Year (Seriously!)
2025 heralds a transformative era for architects, engineers, and designers. The shift from CAD to BIM technology is not just a trend but a strategic response to the demands of modern construction. With BIM, you gain access to intelligent 3D models and accurate construction drawings that traditional methods simply cannot match. As the industry leans towards data-driven, efficient, and sustainable design solutions, embracing BIM is your ticket to staying ahead in the competitive landscape.
Manual Madness? Nah, We’re Over It
Tired of manually coordinating every single detail? Mismatched dimensions? Missing elements? The sheer volume of information in modern architectural projects makes manual coordination a recipe for disaster. BIM fixes that. One centralized, intelligent model, auto-generated views – it’s that simple. Imagine the time saved, the stress reduced, and the accuracy achieved. By automating the creation of plans, sections, and elevations, BIM eliminates the tedious and error-prone manual drafting process. This allows you to focus on your work’s creative and strategic aspects, rather than getting bogged down in repetitive tasks.
Client Expectations? Sky High
Clients want to see their vision, not just imagine it. In today’s competitive market, static 2D drawings simply don’t cut it. BIM’s realistic 3D visuals deliver that, boosting understanding and slashing approval times. Walkthroughs, fly-throughs, and virtual reality experiences allow clients to immerse themselves in their future spaces, providing a level of engagement and understanding that was previously impossible. This enhanced visualization improves client satisfaction and reduces the likelihood of costly revisions and redesigns later in the project.
Data-Driven Design is the Future
Stop manually tracking every door and window. In the era of big data, information is power. BIM embeds data into your objects, letting you generate reports instantly. Dimensions, materials, quantities, performance data – it’s all there, at your fingertips. Smarter decisions, faster responses – that’s the 2025 way. With BIM, you can analyze building performance, optimize energy efficiency, and make informed decisions about material selection and construction methods. This data-driven approach not only improves the quality of your designs but also enhances the sustainability and longevity of your projects.
Making the BIM Transition Easier
Think BIM is a scary monster? Think again. With the right learning resources, it’s incredibly accessible, letting you ease in at your own pace, and building confidence and expertise as you go.
Walls That Wow (and Work)
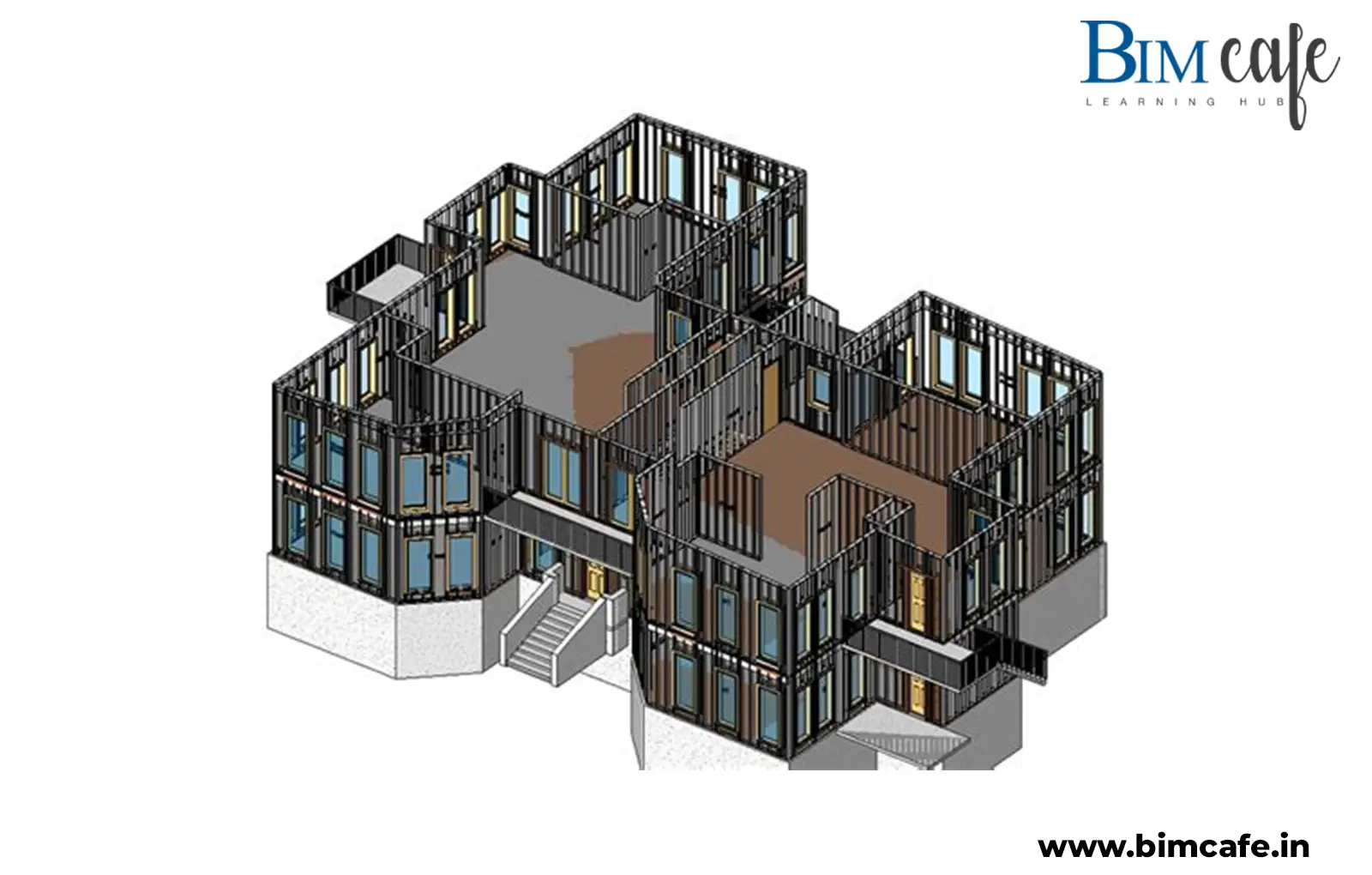
Ditch the lines, and embrace intelligent Wall objects. Start in 2D, and add 3D components when you’re ready. These smart walls are more than just graphical representations; they contain information about their composition, materials, and structural properties. Doors and windows? Drop them in, and watch the magic happen. The software automatically creates openings, adjusts wall thicknesses, and handles complex intersections, saving you countless hours of manual editing.
Doors & Windows: Not Just Shapes Anymore
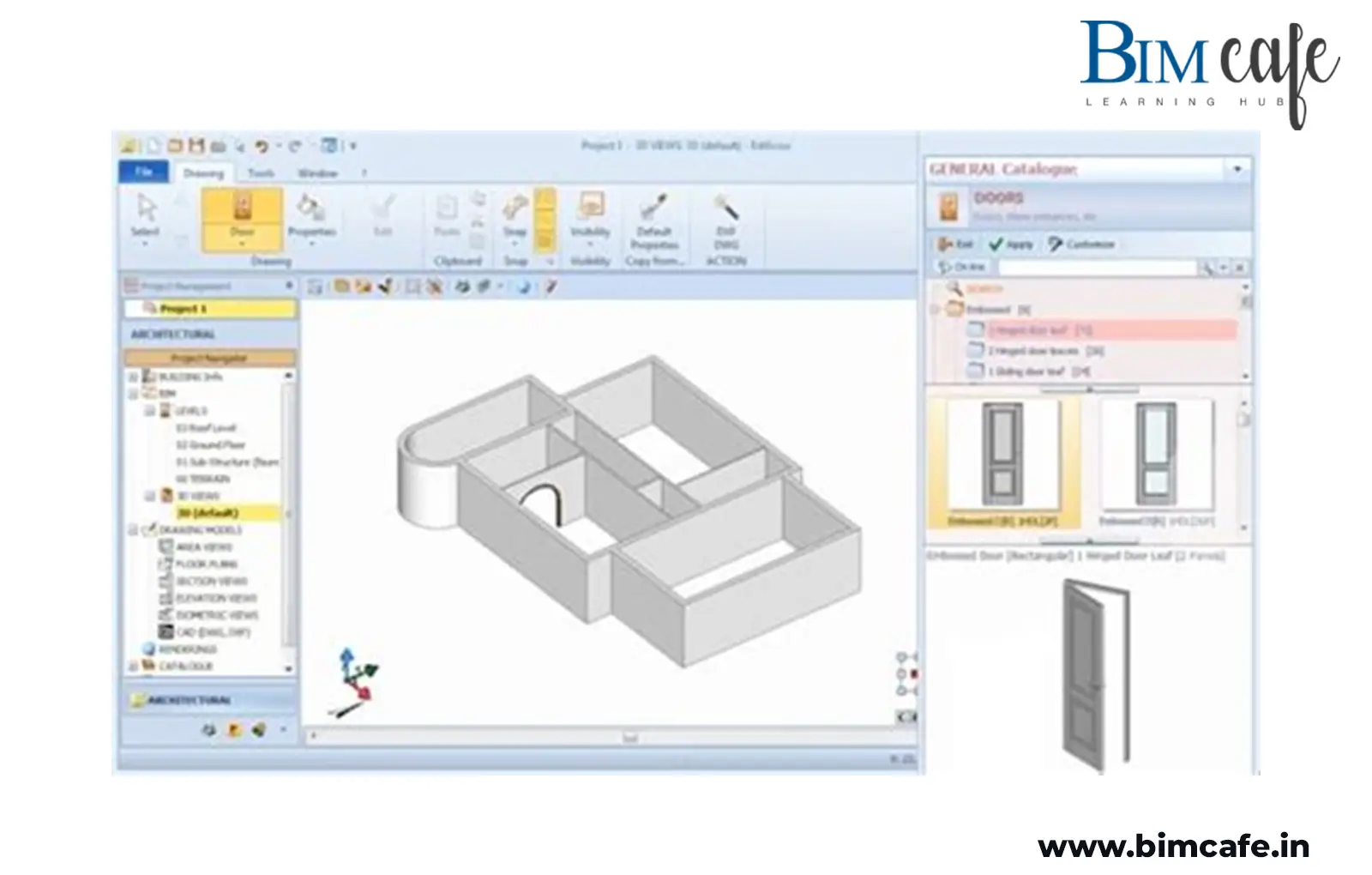
These smart objects automatically create openings, handle details, and adapt when you resize. No more manual adjustments! They also carry valuable data, such as manufacturer specifications, performance ratings, and installation details. This information can be used to generate schedules, estimate costs, and ensure accurate construction.
Layers with Superpowers
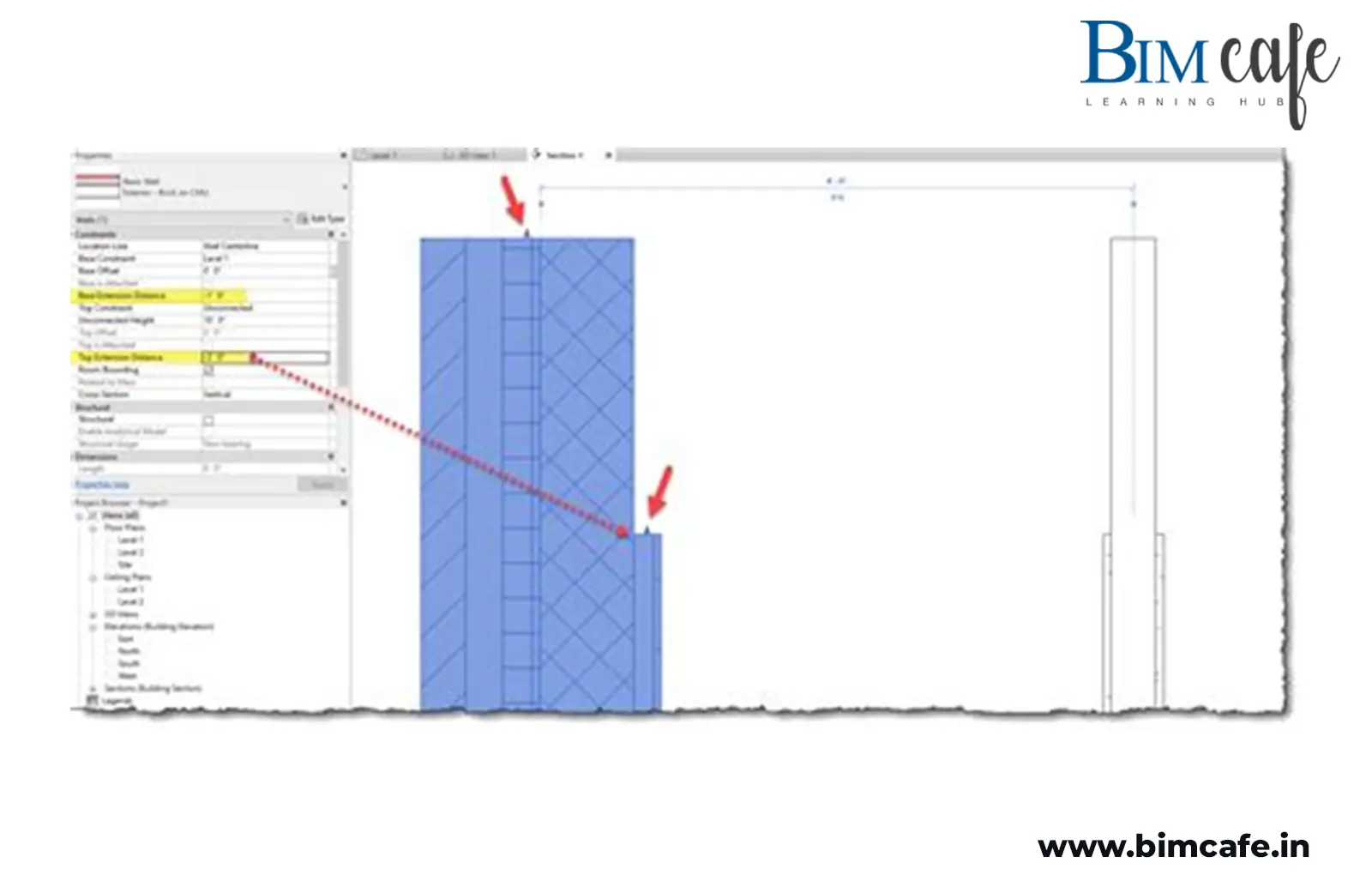
Level up your layer game with layer elevations and wall heights. Stack floors with laser precision, generating accurate sections and elevations straight from your 3D model. This eliminates manual drafting, ensuring consistency and accuracy across all project documents.
One Platform, Limitless Potential
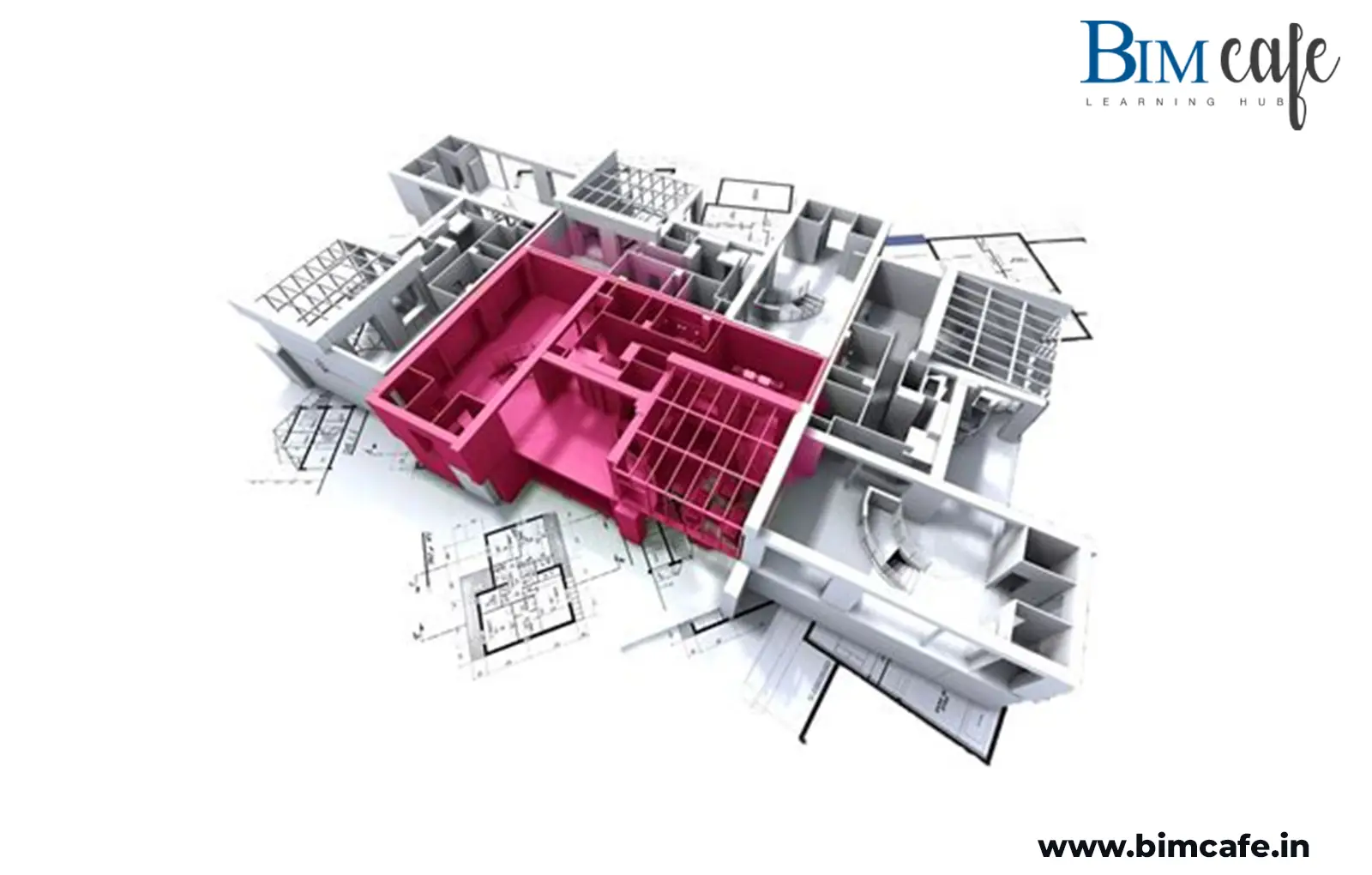
Transition seamlessly from 2D to 3D. It’s the ultimate hybrid workflow, allowing you to leverage your existing CAD skills while gradually incorporating BIM elements into your projects. This flexibility makes the transition less daunting and more manageable, allowing you to learn and adapt at your own pace.
Key Perks You Can’t Ignore
As you transition to BIM, you’ll discover a host of benefits that make the switch not just worthwhile but essential. From consistency to data accessibility, BIM offers advantages that are impossible to ignore.
Consistency Without the Chaos
Say goodbye to disjointed files. BIM ensures everything stays coordinated, automatically. Changes made to the 3D model are automatically reflected in all 2D views, eliminating the risk of discrepancies and errors.
Data at Your Fingertips
Instant access to dimensions, materials, quantities, and more. Reports are generated automatically. This streamlines the process of developing material takeoffs, cost estimates, and other essential project documents.
Client Communication That Rocks
Realistic 3D visuals that sell your vision like never before. This enhances client engagement, facilitates better decision-making, and ultimately leads to more successful projects.
Your Smooth BIM Transition: Tips from the Pros
Making the switch to BIM might seem like a big leap, but with the right guidance and resources, you can transition smoothly and confidently. Here are some tips from industry professionals to help you on your journey.
Start Small, Conquer Big
Focus on one tool at a time. Master hybrid walls, then move on. Break down the learning process into manageable steps, focusing on one aspect of BIM at a time.
Webinars Are Your Secret Weapon
Check out resources like “Leveling the Learning Curve” and “Transitioning to 3D BIM” for expert guidance. These resources provide valuable insights and practical tips from experienced BIM professionals.
Help is Here:
Take advantage of the comprehensive documentation, tutorials, and support resources available.
Learn from the Best:
Study successful case studies to provide inspiration and demonstrate the real-world benefits of BIM.
Embrace the Evolution, Own Your Future
The architecture world is changing, and you need to stay ahead. BIM isn’t just a trend; it’s the future of design.
Ready to dive in?
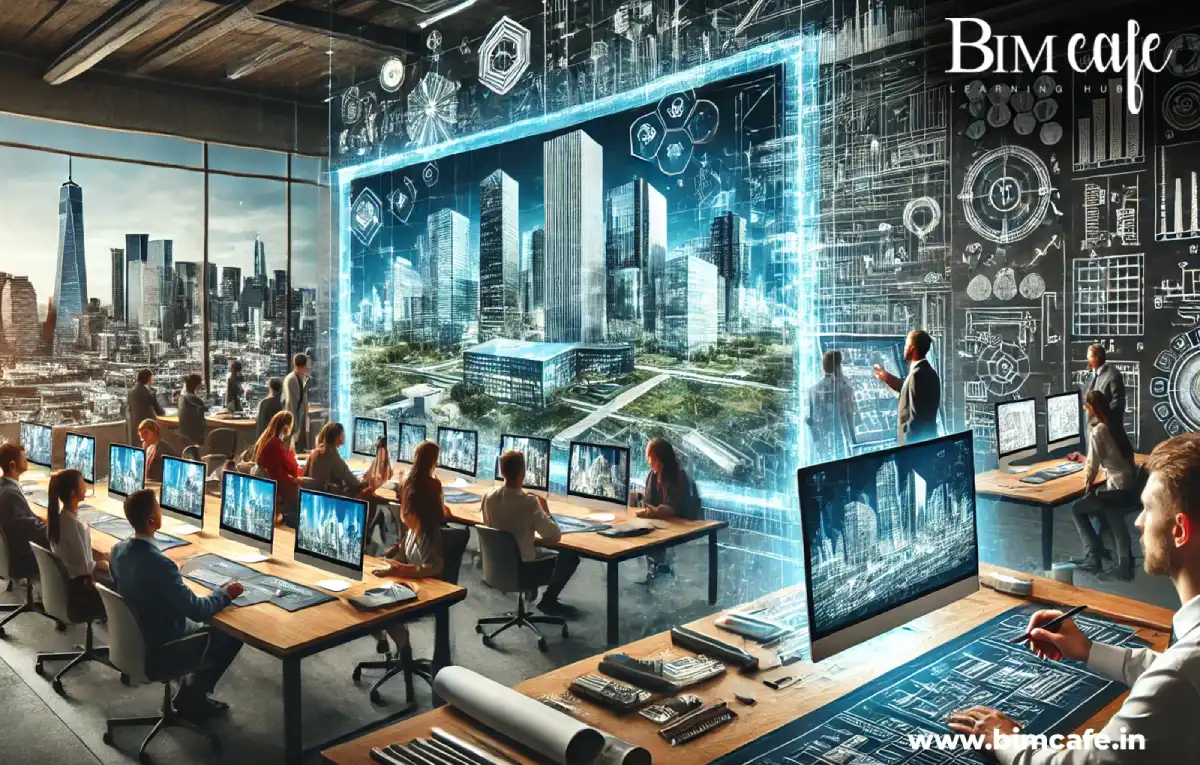
Professional Courses for BIM Mastery:
To truly harness the power of BIM, consider enrolling in a professional course. These courses provide structured learning, hands-on experience, and expert guidance, ensuring you develop the skills and knowledge needed to succeed in a BIM-driven environment.
Online and Offline Courses with Placement Assistance:
Whether you prefer the flexibility of online learning or the immersive experience of in-person instruction, there are numerous options available. Look for courses that offer placement assistance, connecting you with potential employers and helping you launch your BIM career. Places like the BIM cafe learning hub offer both online and offline courses, structured for beginner to advanced level users. They also offer placement assistance, to help you make the best of your new skills.
Invest in Your Future:
The transition to BIM is an investment in your future. By developing your BIM skills, you’ll enhance your career prospects, increase your earning potential, and position yourself as a leader in the architecture and design industry.
Final Thoughts
2025 is your turning point. BIM isn’t just a tool—it’s your pathway to working smarter, faster, and more collaboratively. From impressing clients with immersive 3D visuals to eliminating time-consuming manual coordination, BIM is reshaping how design and construction get done. Now’s the time to future-proof your career, embrace innovation, and elevate your work to industry-leading standards.
Want to truly master BIM and gain a competitive edge? Check out BIM Cafe Learning Hub, a leading BIM training institute offering both online and offline courses for architects, civil, MEP engineers, and designers. Learn from certified Autodesk instructors and get 100% placement support to fast-track your BIM career. Explore BIM Cafe to unlock your potential!
Frequently Asked Questions
BIM (Building Information Modeling) goes beyond drafting. While CAD focuses on 2D drawings, BIM creates intelligent 3D models enriched with data. This allows for automatic generation of sections, elevations, schedules, and reports, improving accuracy and collaboration throughout the project lifecycle.
Not at all! Your CAD background provides a solid foundation. BIM builds on those skills, but adds automation, data integration, and 3D modeling. With the right training, the transition can be smooth and even exciting.
Yes! BIM is now a global standard across architecture, engineering, and construction industries. Employers increasingly look for BIM skills, and mastering it can significantly boost your employability and career growth, both locally and internationally.
