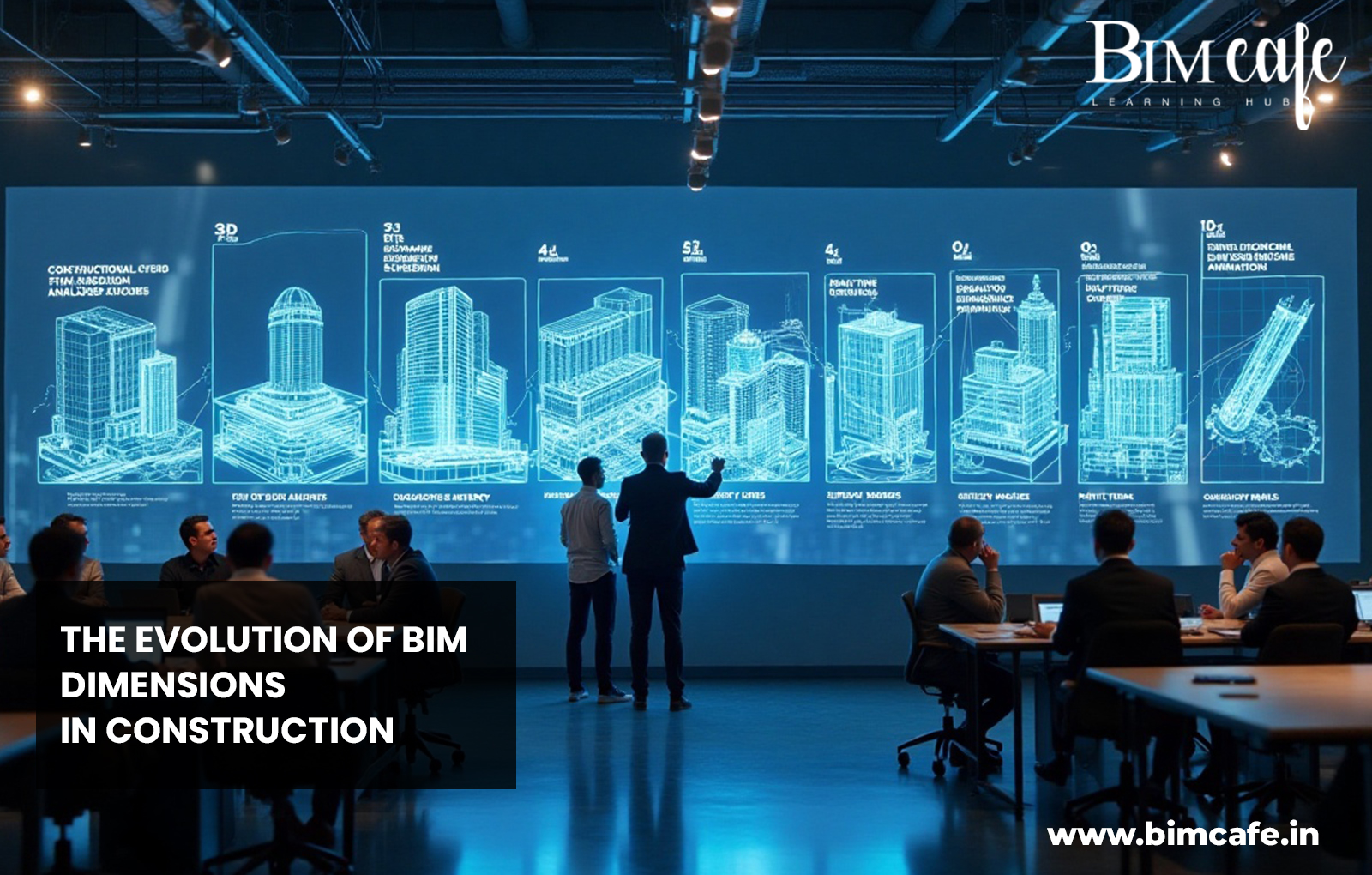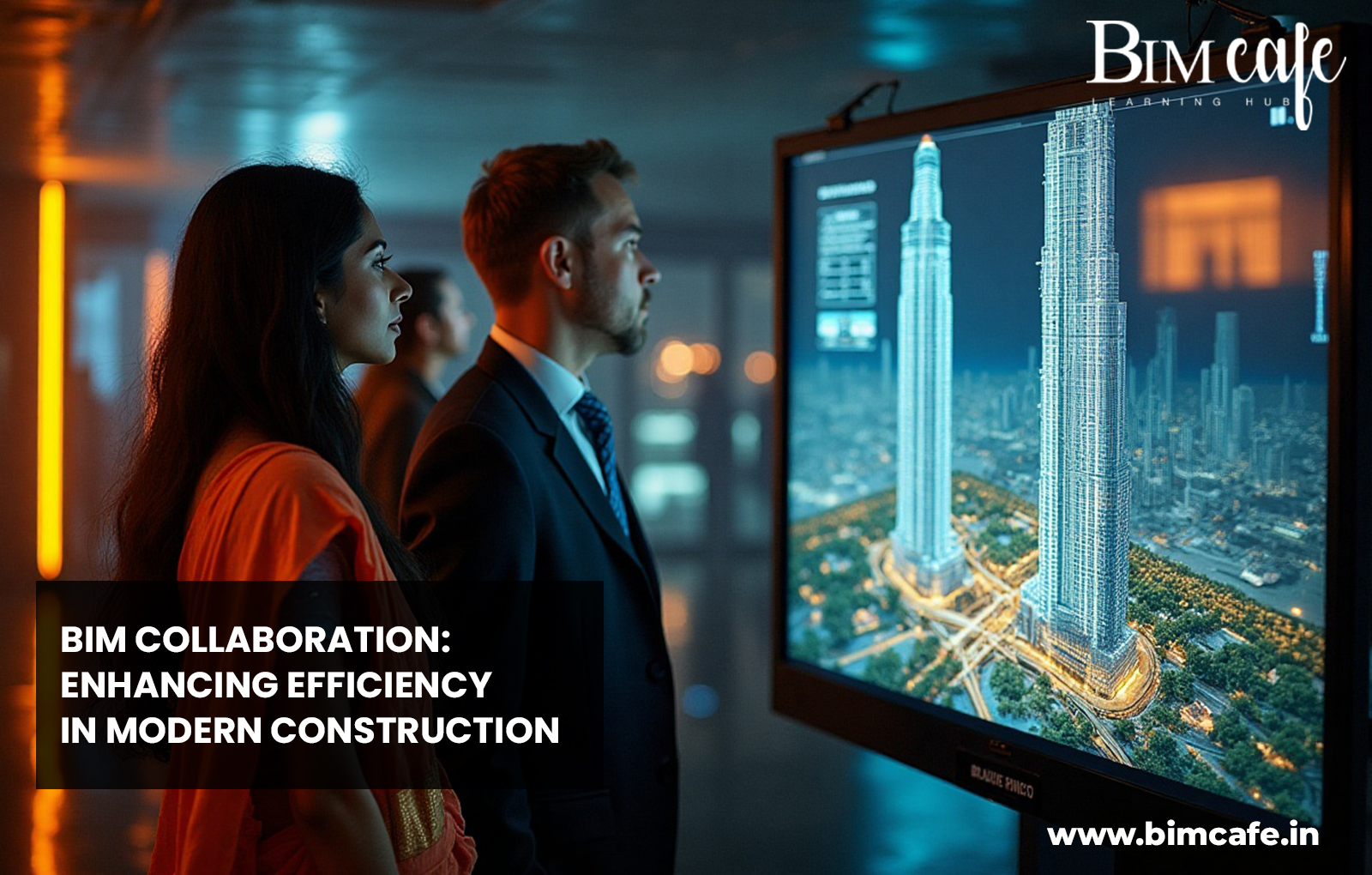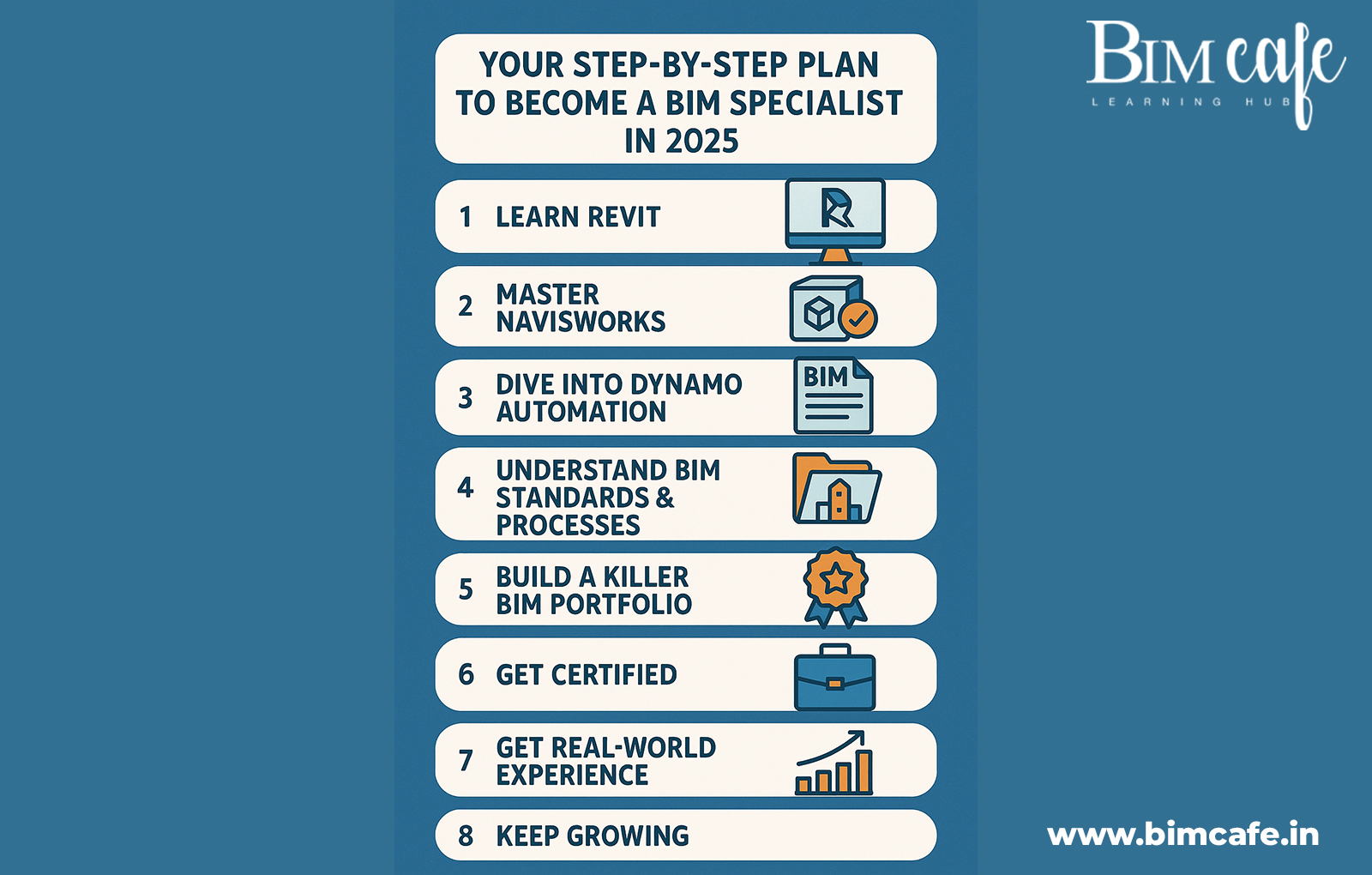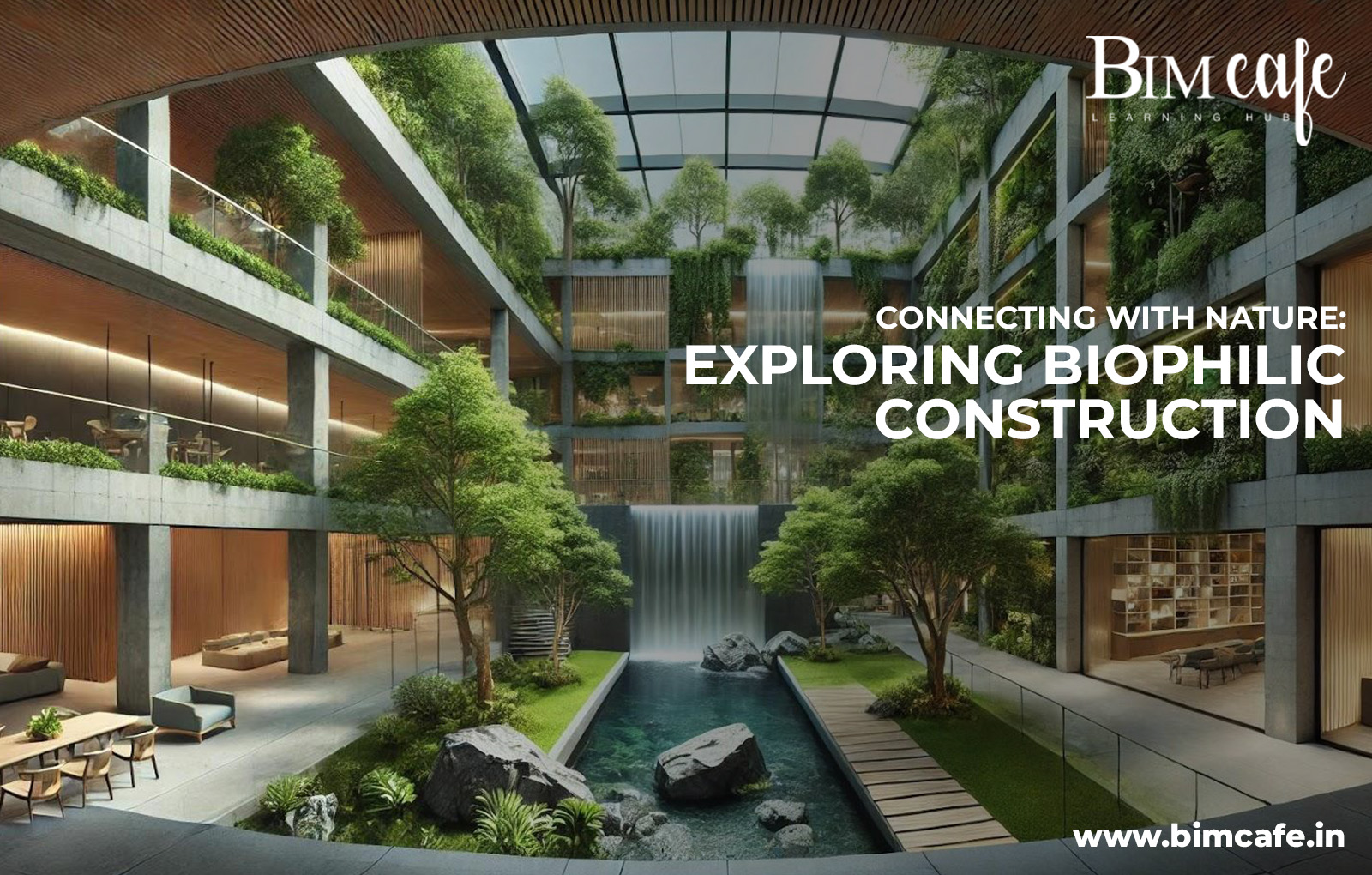
Author: Devika R
February 11, 2025
4 min read
Biophilic design is an innovative approach to architecture that seamlessly integrates natural elements into the built environment. It recognizes the profound connection between humans and nature, aiming to enhance well-being, productivity, and overall quality of life.
Key Principles of Biophilic Construction:
- Natural Light and Views : Maximizing access to natural light and incorporating expansive views of nature, such as trees, water bodies, and landscapes.
- Natural Materials : Utilizing natural materials like wood, stone, and bamboo, which bring warmth and texture to spaces.
- Vegetation : Integrating plants, green walls, and living roofs into the building design.
- Water Features : Incorporating water elements like fountains, ponds, and streams to create a calming and refreshing ambiance.
- Natural Shapes and Forms : Mimicking natural forms and patterns in architectural elements.
- Air Quality : Ensuring good indoor air quality through natural ventilation and the use of non-toxic materials.
Benefits of Biophilic Construction:
- Improved Well-being : Studies have shown that biophilic spaces can reduce stress, improve mood, and enhance cognitive function.
- Increased Productivity : Employees in biophilic offices are more productive and creative.
- Reduced Healthcare Costs : Access to nature can improve physical and mental health, potentially leading to lower healthcare costs.
- Enhanced Sustainability : Biophilic design often incorporates sustainable features such as energy-efficient systems and rainwater harvesting.
BIM and Biophilic Construction:
Building Information Modeling (BIM) plays a crucial role in the successful implementation of biophilic design. BIM software allows architects and engineers to:
- Simulate daylighting and views : Analyze how natural light will penetrate the building and identify optimal window placements.
- Model vegetation : Incorporate 3D models of plants and trees to visualize their impact on the building and surrounding environment.
- Assess environmental performance : Evaluate the building’s energy efficiency and environmental impact.
- Facilitate collaboration : Enable seamless communication and coordination among the design team.
Showcasing Biophilic Design: Inspiring Examples
- The Edge, Amsterdam : This office building features a “living facade” with climbing plants, a central atrium with a cascading waterfall, and panoramic views of the city.
- Bullitt Center, Seattle : This “living building” is designed to be net-zero energy and water, featuring a green roof, rainwater harvesting, and a composting toilet system.
- Gardens by the Bay, Singapore : This iconic attraction features “Supertrees,” towering vertical gardens that collect rainwater and generate solar power.
- Kempegowda International Airport Terminal 2, Bengaluru, India: This expansive terminal incorporates a “forest belt” with lush vegetation, bamboo ceilings, and locally sourced materials, creating a serene and nature-inspired travel experience.
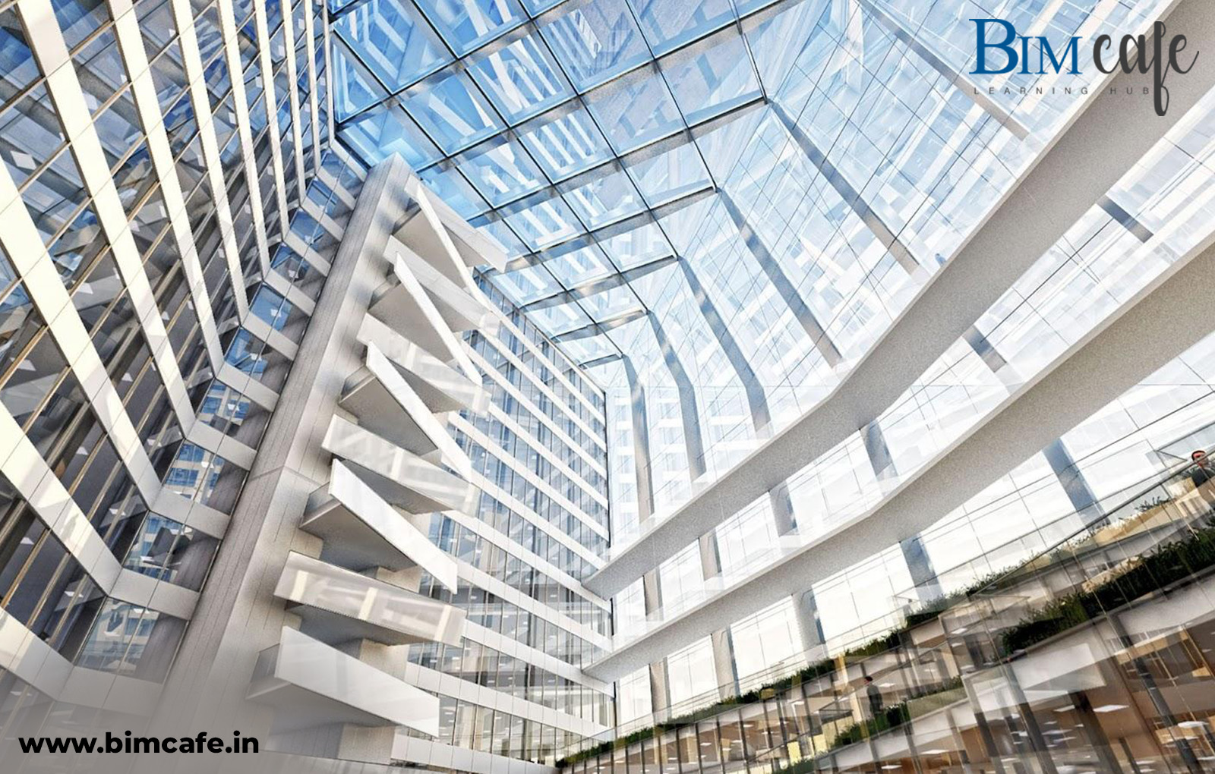
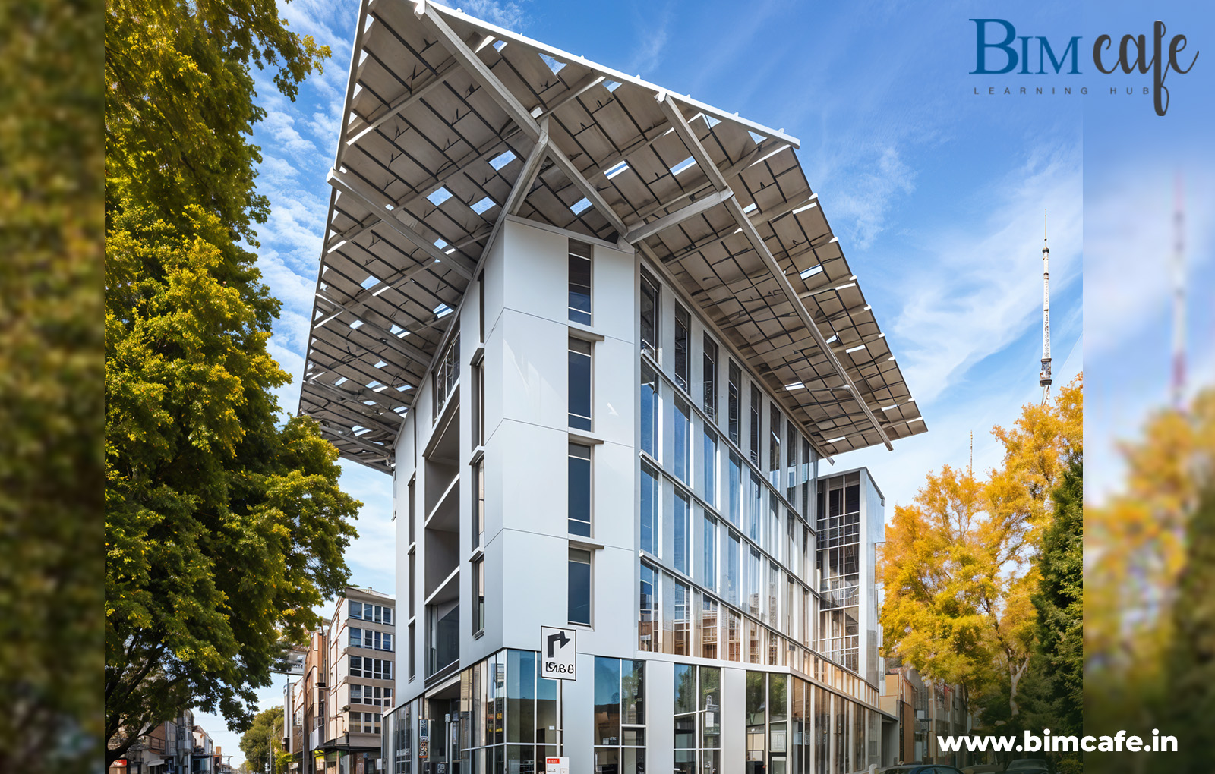
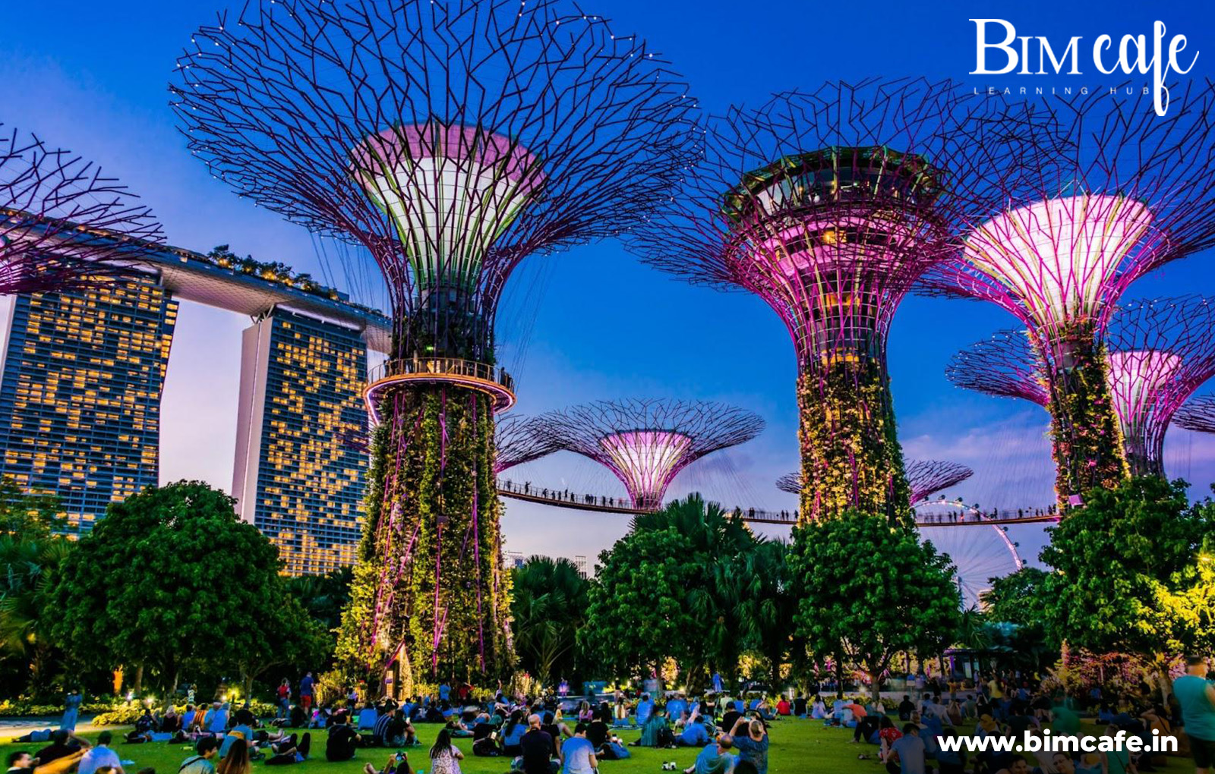
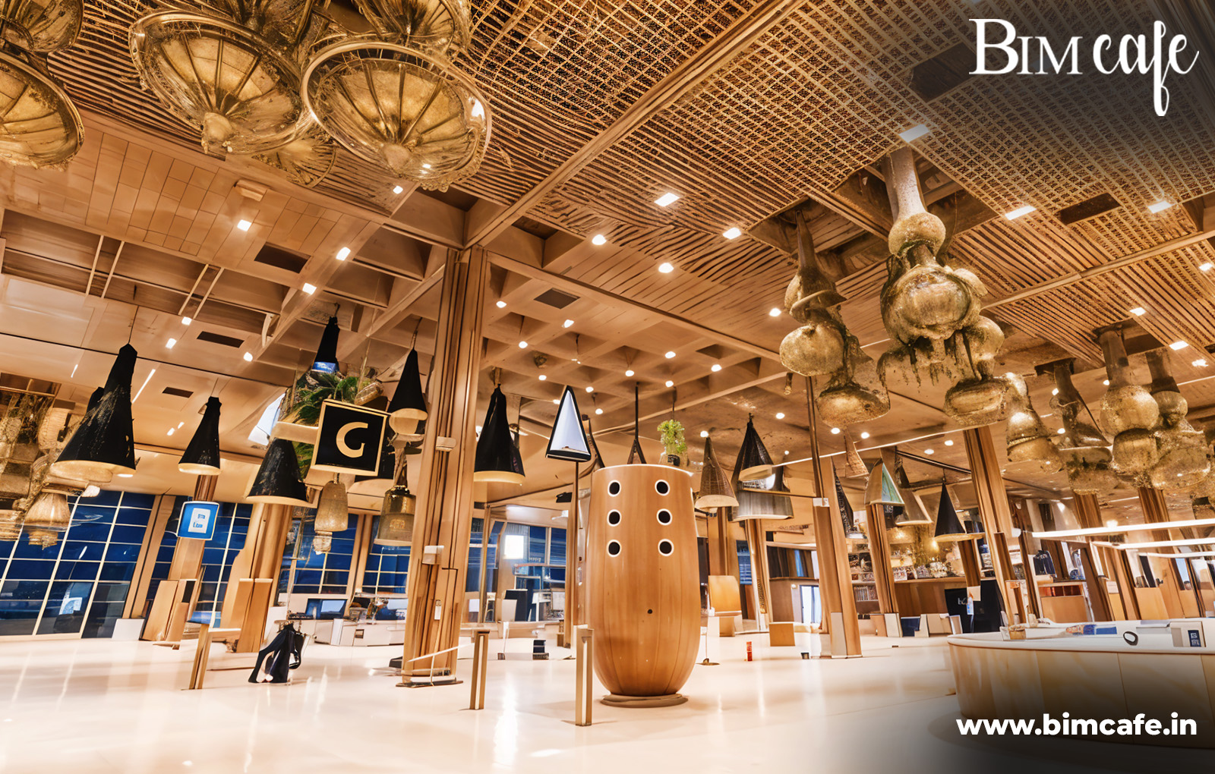
Integrating Workflow Patterns and Considerations
Successful implementation of biophilic design requires a thoughtful and integrated approach. A collaborative process involving architects, landscape architects, engineers, and other stakeholders is crucial. Early involvement of building occupants and community members can ensure that the design reflects their needs and preferences.
Utilizing the 14 Patterns of Biophilic Design, developed by Terrapin Bright Green, can provide a valuable framework for incorporating biophilic elements. These patterns cover a wide range of strategies, from visual connections with nature to the use of natural materials.
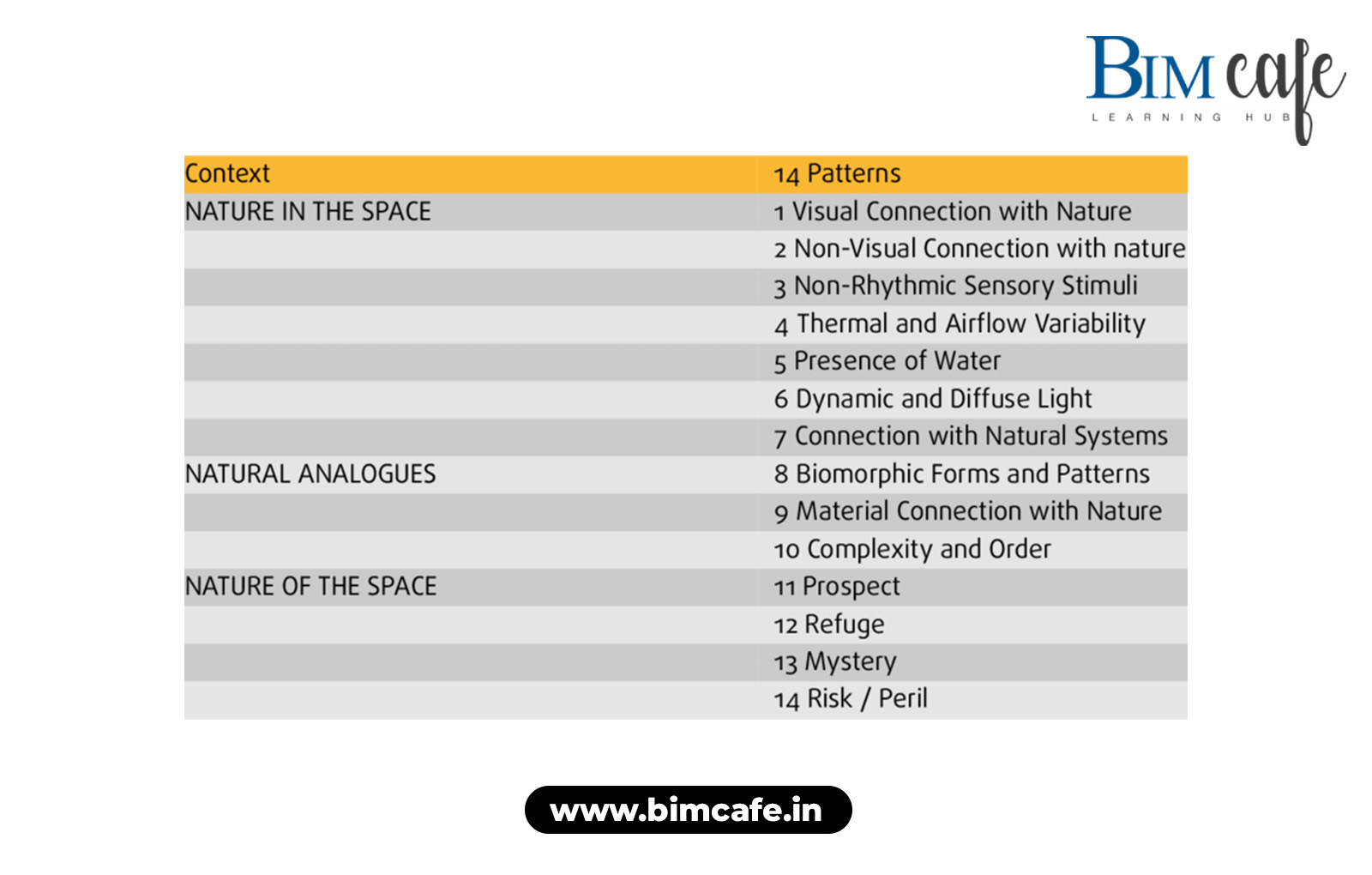
Technology plays a significant role in the design and evaluation process. Building Information Modeling (BIM) software allows designers to model and simulate biophilic elements, such as daylighting and vegetation. Environmental performance simulation tools can help assess the building’s energy efficiency, indoor air quality, and thermal comfort.
Finally, post-occupancy evaluation and ongoing monitoring are essential to assess the effectiveness of biophilic design strategies in enhancing well-being, productivity, and occupant satisfaction.
Conclusion:
Biophilic construction offers a holistic approach to architecture that prioritizes human well-being and environmental sustainability. By integrating natural elements into the built environment, we can create spaces that are not only aesthetically pleasing but also conducive to a healthier and more fulfilling lifestyle.
For those interested in learning more about BIM and its applications in sustainable building design, consider exploring the BIM Cafe Learning Hub who offer both offline and online project-based BIM courses in Kerala and internationally, catering to professionals and students alike.



